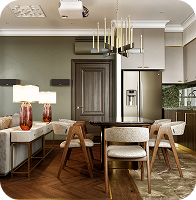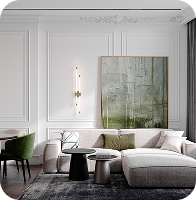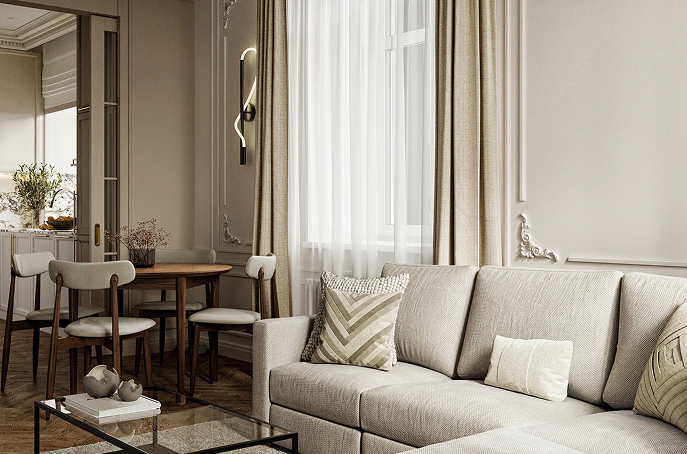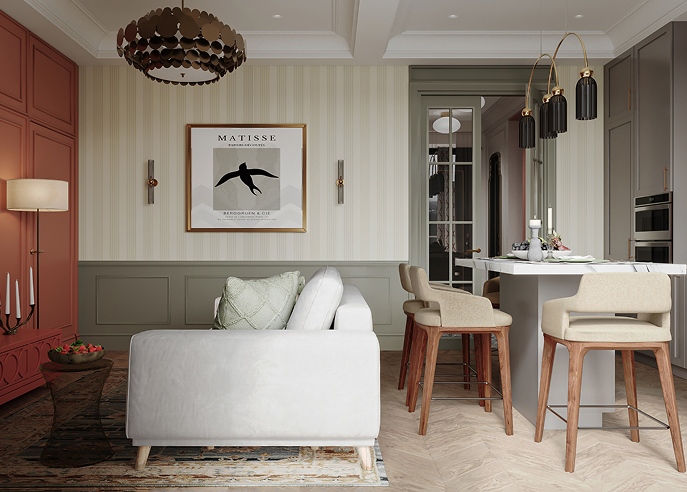Art Director
"It so happened that I myself am a fan of old buildings. As a person who has preferred walking through the atmospheric streets of a European city to any other type of recreation since childhood and is immensely in love with urban architecture, I myself live in a pre-revolutionary house and try not to miss the opportunity to work with similar buildings. The studio has completed several projects in old houses, and rest assured: we know better than anyone what to do with wooden floors, noisy neighbors, historical moldings and the restoration of antique parquet and doors."














