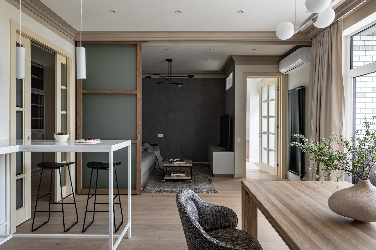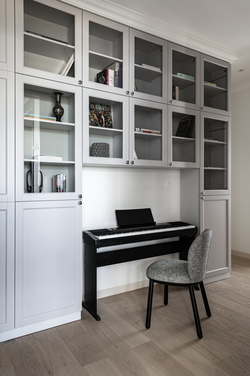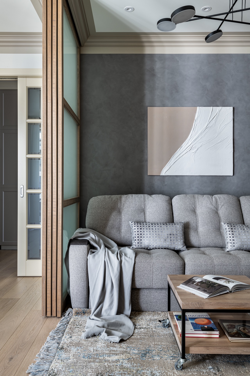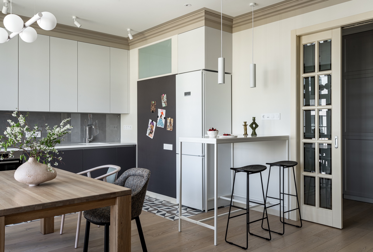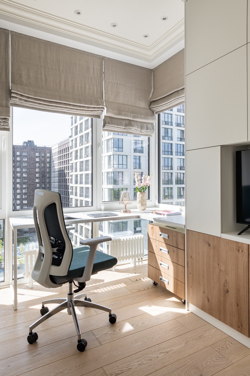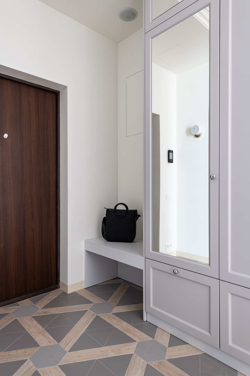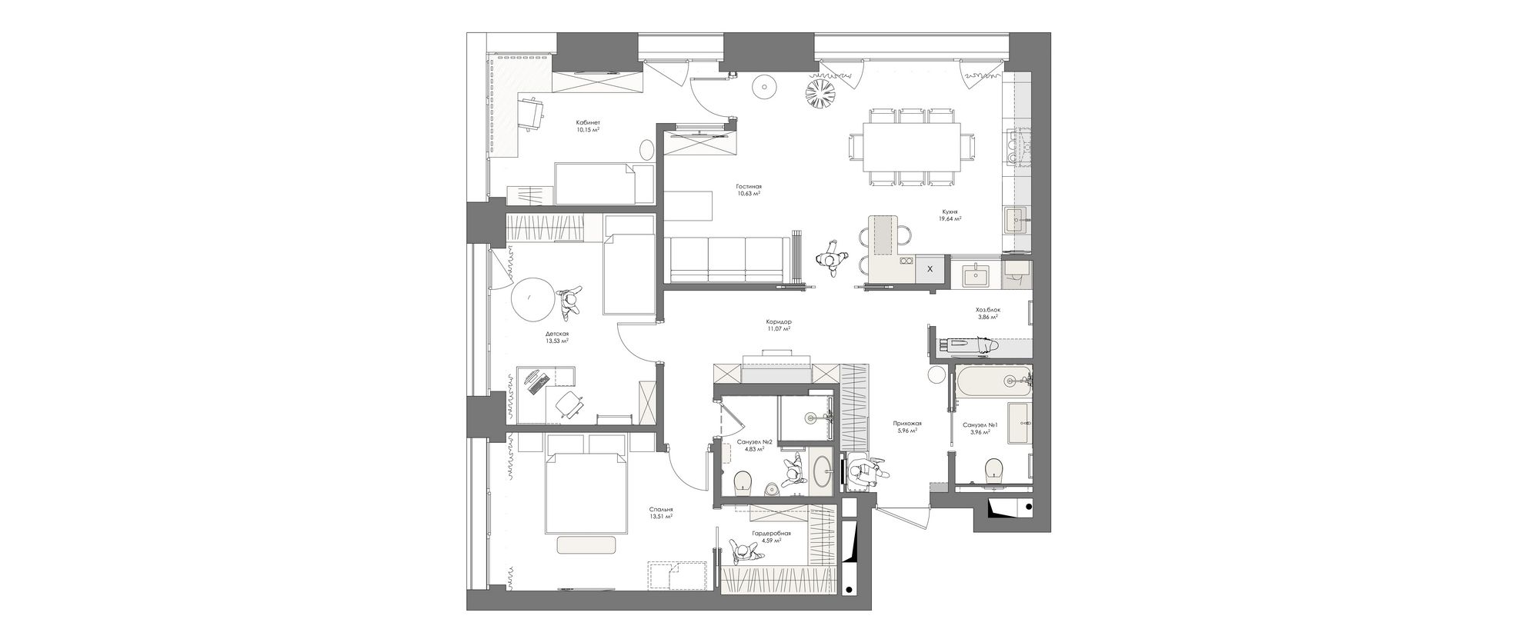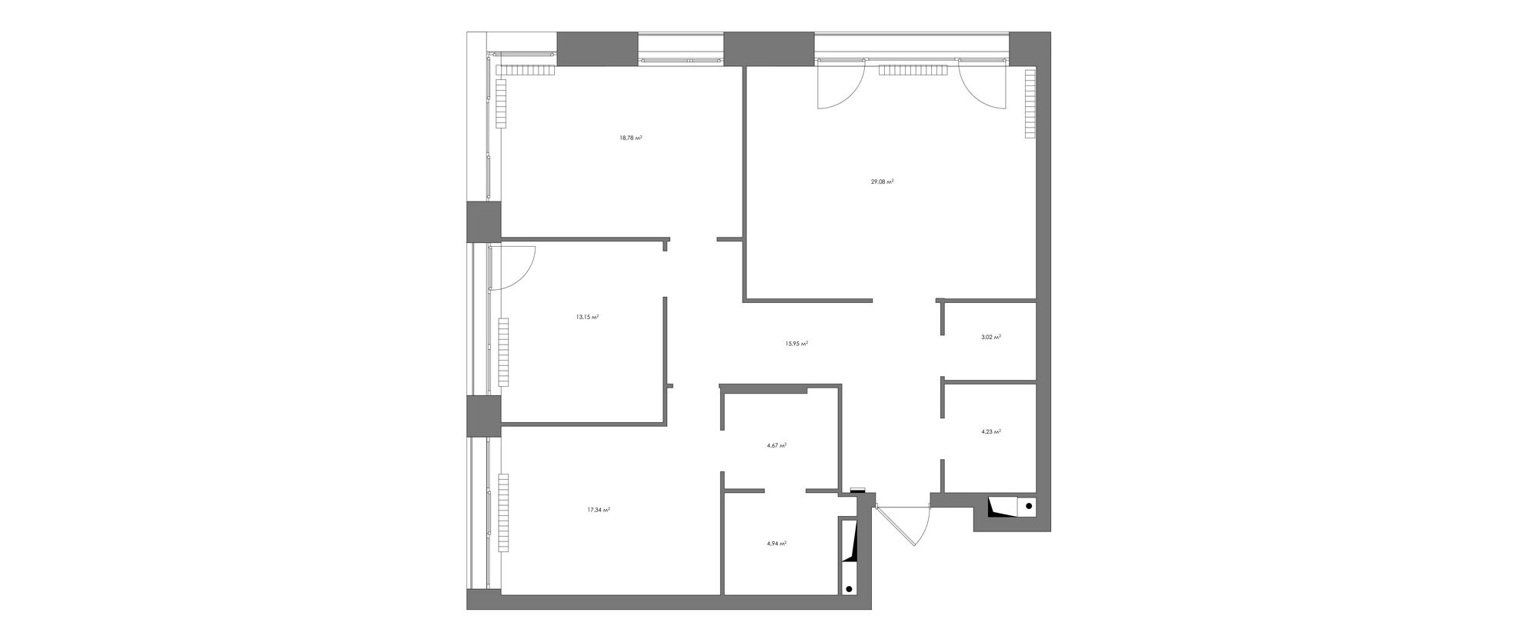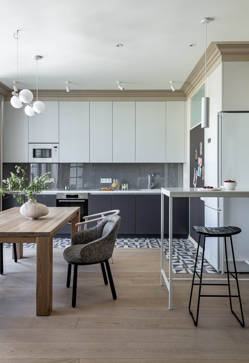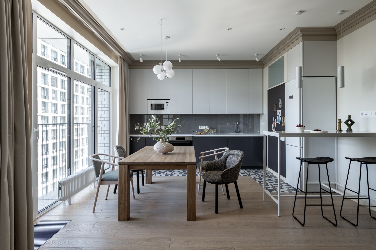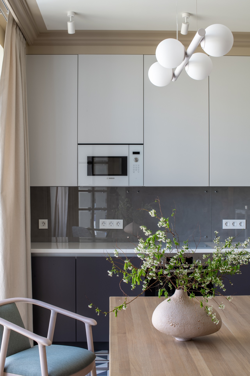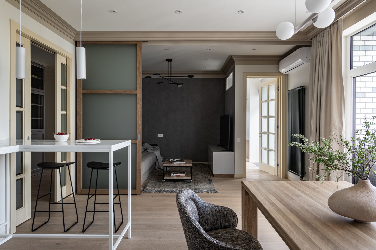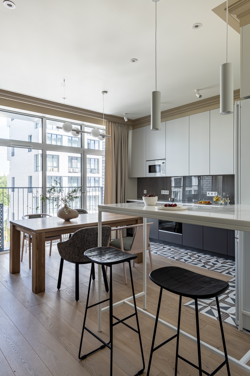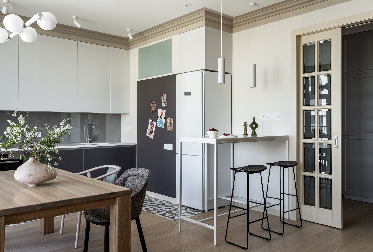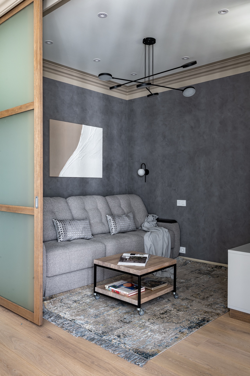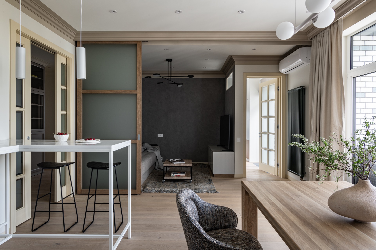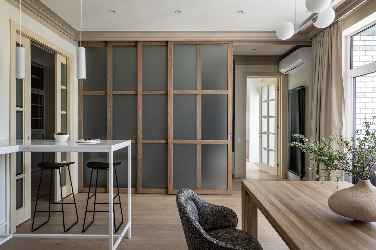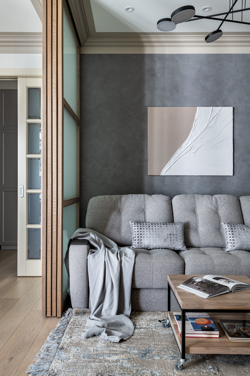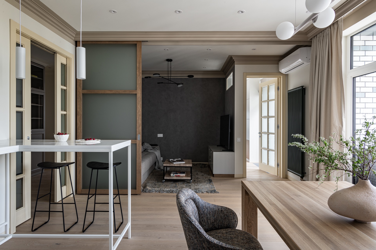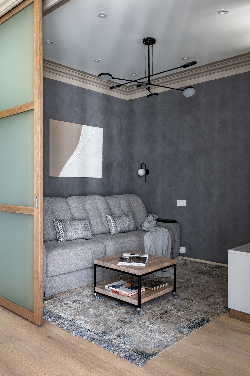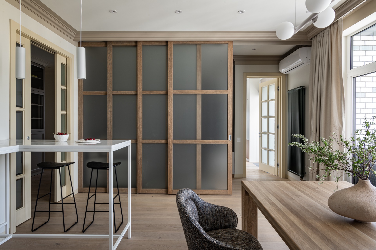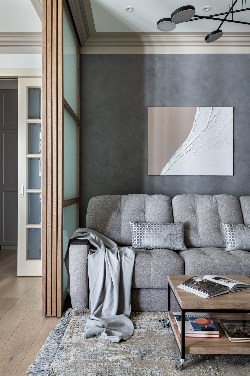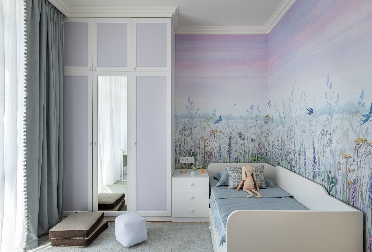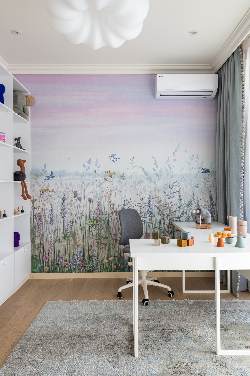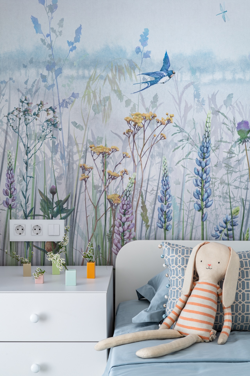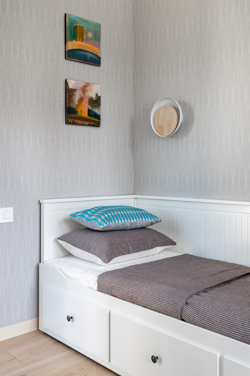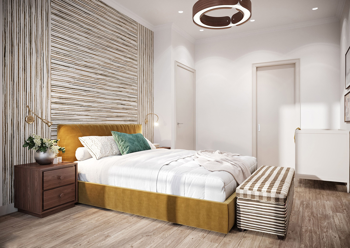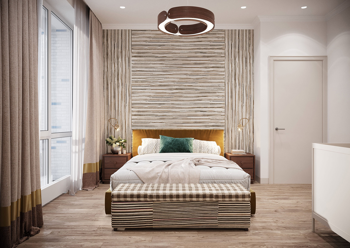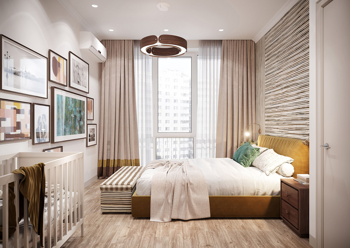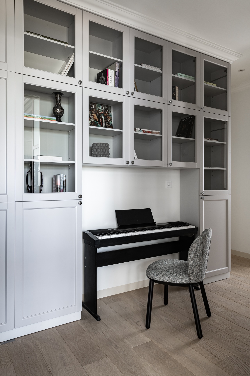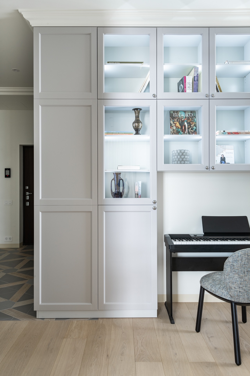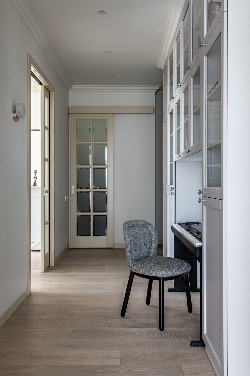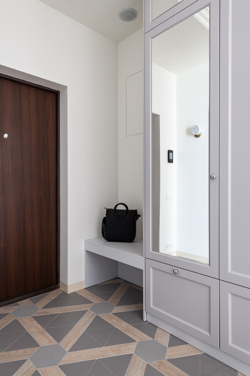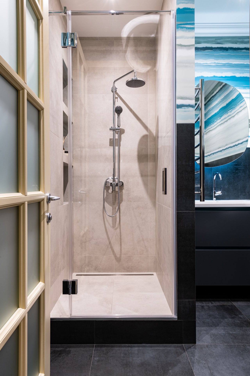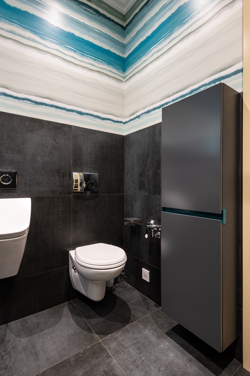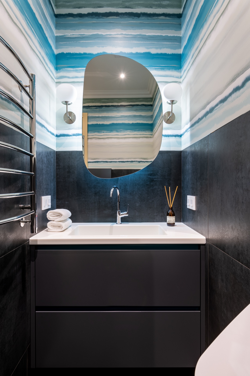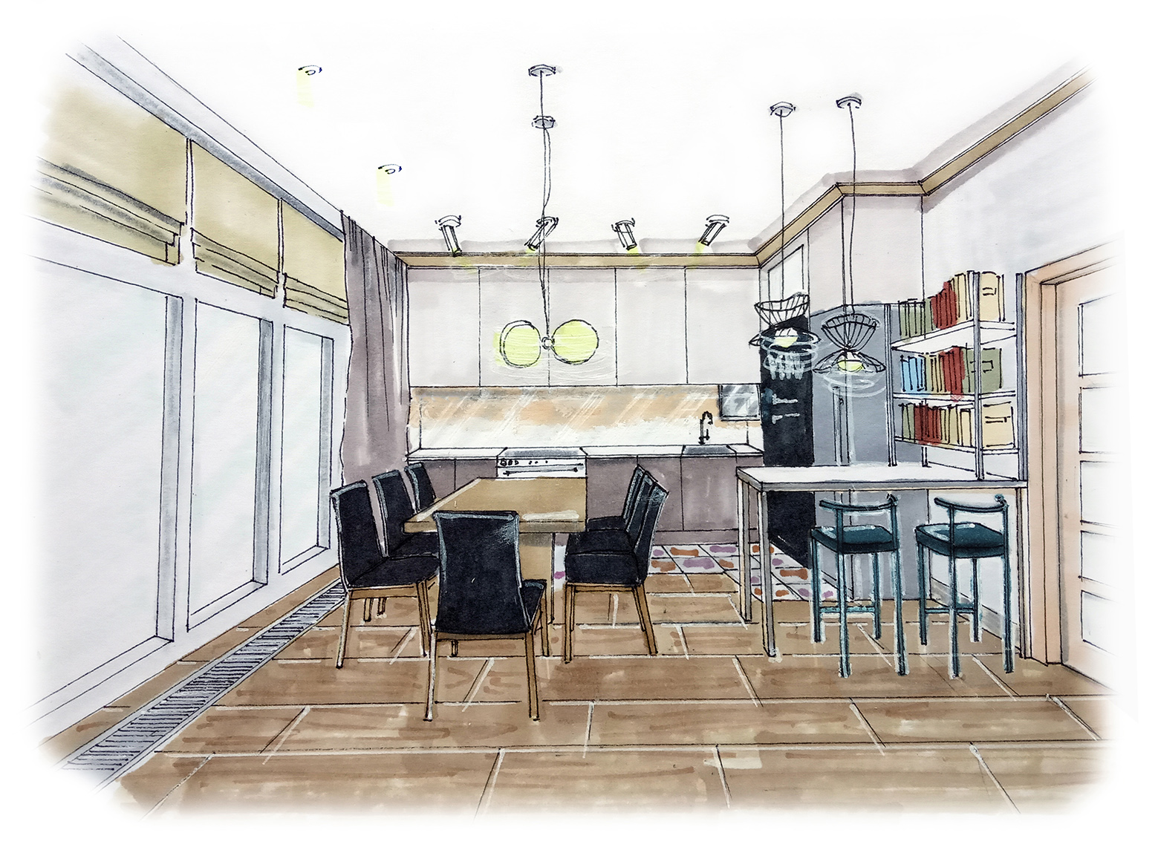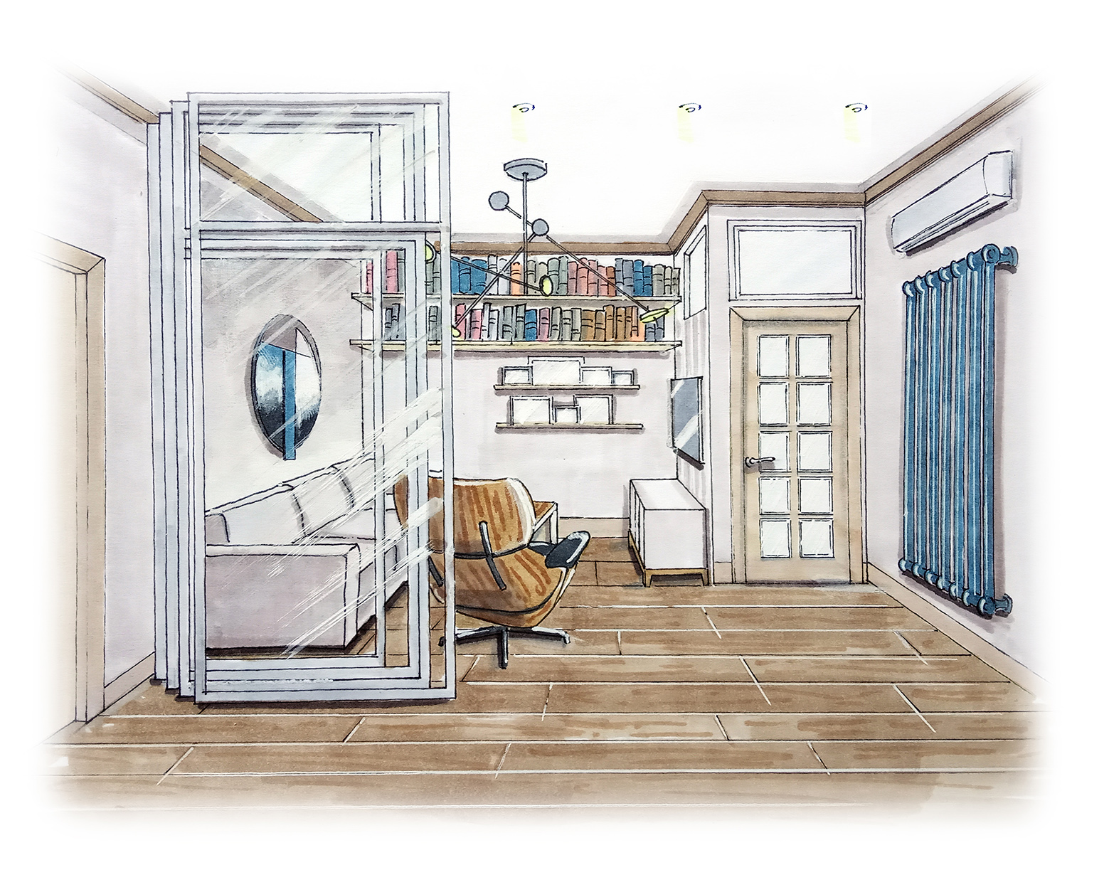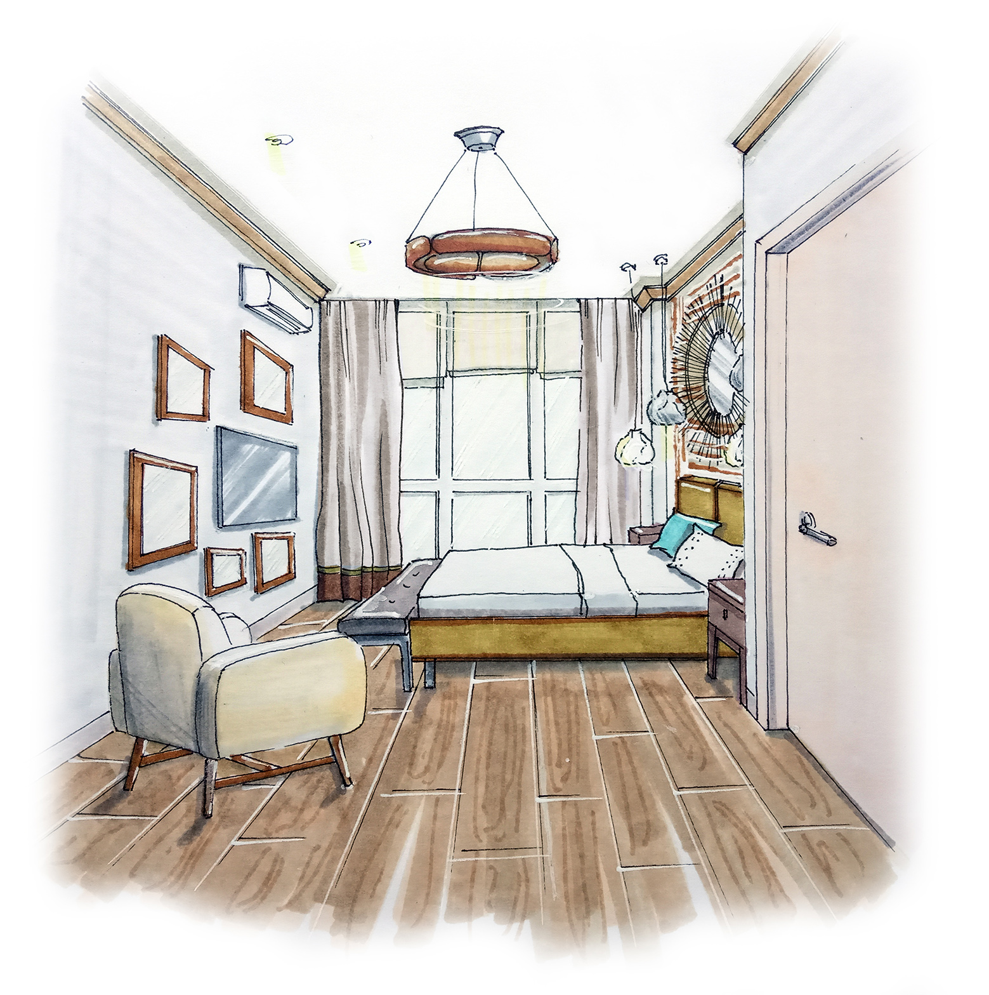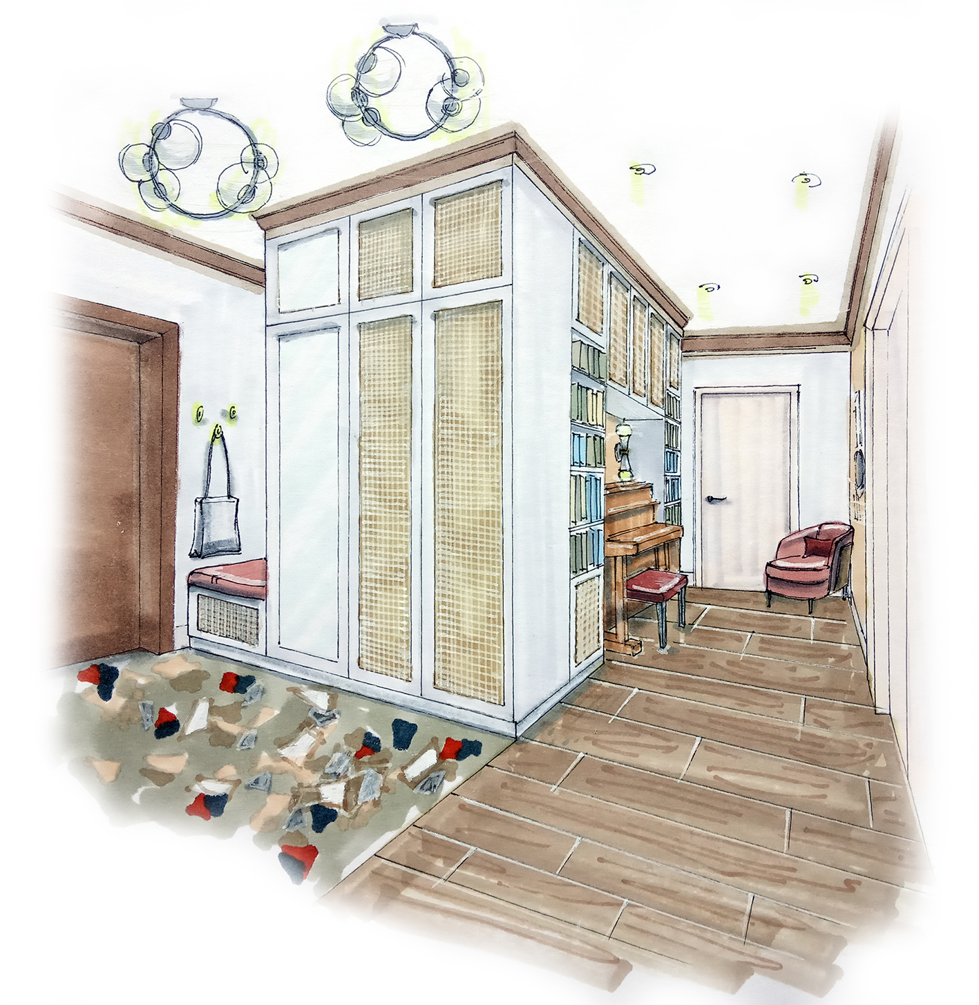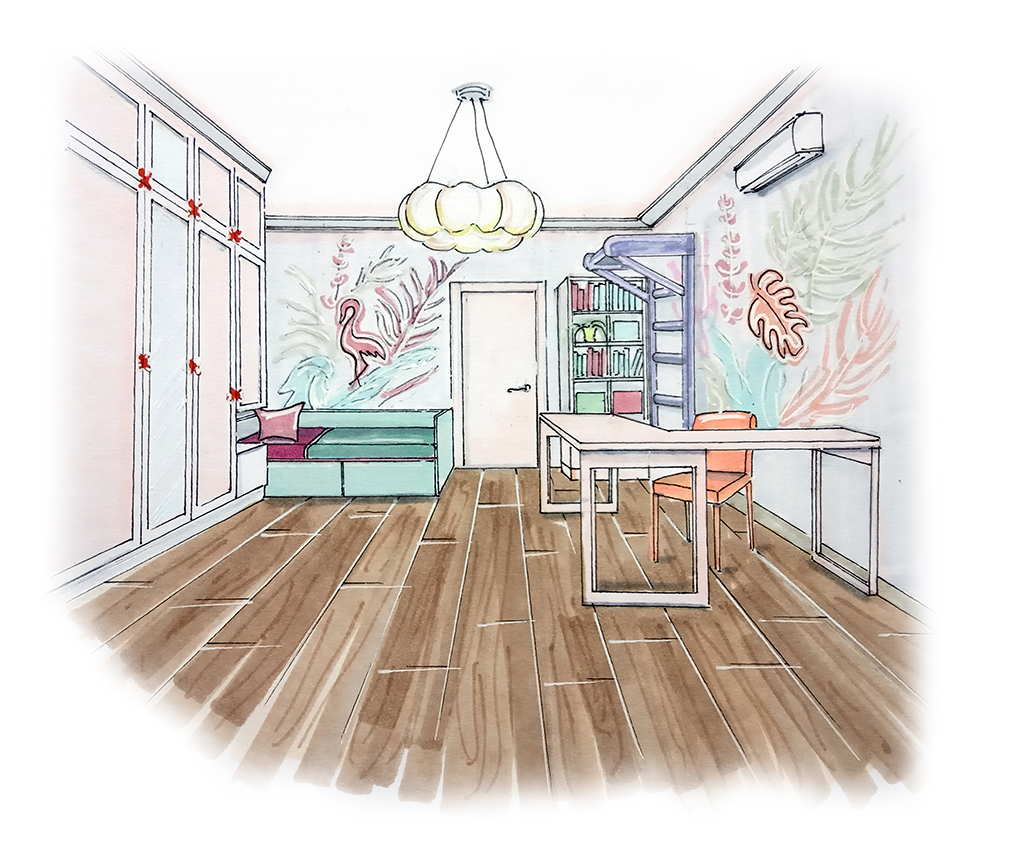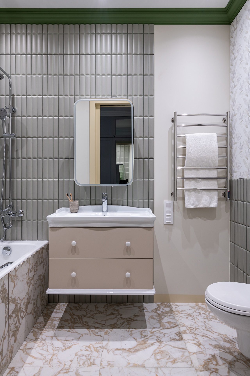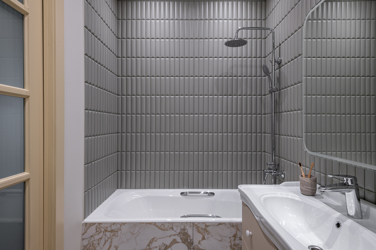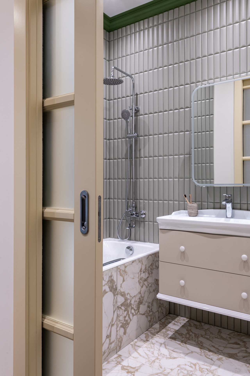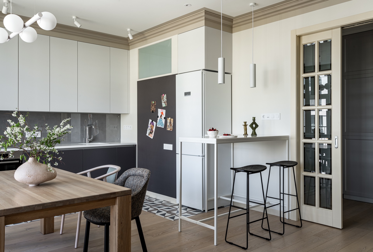
Apartment in the residential complex Life Kutuzovsky
The apartment of the customers in the Life Kutuzovsky residential complex was chosen for the optimal location of the residential quarter for convenient access to Kutuzovsky Prospekt and Mozhaiskoe Highway, as well as for the landscaped embankment right next to the house and stunning views from the windows. The owners of the apartment are a married couple with a 3–year-old daughter and a small dog, there is also an adult son who lives separately and will periodically come with an overnight stay.
Design project 3-room. apartments of 111.4 sq.m.
The customers have very creative parents, the customer's father was an artist, so the family has a lot of family heirlooms in the form of paintings and a piano, which they managed to place in the interior. Spouses have very different daily routines. He gets up early and leaves for work, she is a housewife, does scrapbooking and can get carried away with her occupation until late. Therefore, it was necessary to create a convenient zoning of the space and a thoughtful functional interior. In addition, customers have opposite taste preferences and views, but both like modern style with elements of minimalism in beautiful pastel combinations.
Planning solution
The concept of the layout turned out to be "mobile", since the apartment is considered as a potential housing for the future family of the son. The spacious entrance hall and corridor allowed to increase the space of the central room in the apartment. The customers had a wish – a large kitchen-dining room combined with a living room - the family often gathers together. The owner likes to work in the living room and, if necessary, can "close" with the help of a sliding partition. The entrance to the study was located from the living room for the convenience of the hostess. The office has two functions – a workspace for the spouse's scrapbooking and a bedroom for the grandmother, who will come to visit.
Another wish of the customers is to enlarge the children's room, since it had insignificant dimensions. During the redevelopment, we managed to achieve this. For the convenience of spouses living in different schedules, the bathrooms were divided into female and male, the female was located at the entrance, the male – next to the bedroom. The master bedroom is small in size: it accommodates a bed, bedside tables and a cot, and the storage of clothes is taken out to a small adjacent dressing room. The apartment has a separate laundry room with a small window - the "air" in the room is very important for the hostess.
Kitchen - dining room
Spacious room in neutral light shades. The accent is a wall painted with TIKKURILA LIITU brand magnetic slate paint, on which the hostess plans to leave various notes. The two–tone kitchen set is made to order; the case and shelves are made of chipboard, the facades are MDF enamel. The countertop of the kitchen and bar counter is made of artificial stone Tristone. The kitchen apron is made of decorative plaster, which is behind the glass. On the floor there is porcelain stoneware with a geometric pattern, INVERSION WB8. The area of the bar counter and the shelves above it are made to order from a metal frame in powder coating.
In the center there is a massive dining table for family meetings and hanging out together, the size of the table was determined by the male part of the family; father and son are tall and large. Comfortable white chairs from INMyroom. The kitchen should be brightly lit, so in addition to the track lighting, a suspended chandelier from the Moslust was placed above the table.
Living room
The walls are made in decorative plaster DULUX DIAMOND MATT, the floor is a Finex engineering board. The grey Möbel&zeit sofa serves as another sleeping place. Nearby there is a coffee table also from Möbel &zeit, a TV stand – Loft Design. The paintings on the wall are family values inherited from the customer's father. The living room is zoned with a sliding partition so that the spouse can work there safely.
Cabinet
The walls are painted in a neutral color with DULUX DIAMOND MATT paint, so that nothing prevents the creative wife – the hostess plans to do her hobby here – scrapbooking. To store everything you need, there is a built–in shelving opposite the TV area and a corner countertop as a workspace. They are made to order at the carpentry production studio according to sketches and drawings of designers. There is a light brown Finex engineering board on the floor. The room itself is small in size, the task was to place an additional sleeping place in the office, which will not interfere with the rest of the time, so an IKEA couch bed is located here. Lamp above the bed from Lampatron, made in Scandinavian style.
Children's
The daughter's room is made in light pastel shades, the filling is minimal to save free space for games. There is a place at the table for installing a Swedish wall for the future. On the walls there is wallpaper with a large Respace pattern, the girl has poor eyesight, so there should be no small details and patterns. There is a Finex engineering board on the floor. To the right of the entrance there is a laconic Vitset couch bed, a wardrobe with a mirror and a storage rack made to order at the carpentry studio are provided by the bed and in the work area. For maximum natural lighting, the workplace was placed opposite the window, a compact corner table from the Mamka children's furniture factory and a comfortable upholstered chair fit perfectly into the interior. Lamp above the bed from Lampatron, made in Scandinavian style.
Bedroom
The master bedroom is made in warm light shades, customers chose Architonic wallpaper with an accent pattern at the head of the bed. The rest of the walls are painted with DULUX DIAMOND MATT paint. There is a Finex engineering board on the floor. Against this background, a laconic custom-made bed in light red textiles with simple white linens looks like a contrasting spot.
Next to the bed, it is planned to place bedside tables in dark brown, made to order from MDF, as well as a couch with a pattern that resonates with the wall opposite. The room is illuminated by a massive Lampatron wood chandelier, the main light gives track lighting around the perimeter of the bedroom.
Entrance hall and corridor
At the entrance, it was decided to lay Keramoteka tiles with a geometric gray pattern on the floor, this solution facilitates the process of cleaning the floor from dirt from the street. The rest of the space and the corridor are laid with a Finex engineering board. It is planned to hang paintings in the corridor, so the walls are of the most neutral and light shade, painted with DULUX DIAMOND MATT water-based paint. This will allow you to do wet cleaning of the walls. There is also a large number of storage spaces for the family library, the entire built-in storage area is made individually to order. Opposite the living room there is a piano, on which the daughter will play, it is the central accent of the corridor, recalling the cultural values of the family. In addition to track lighting, there are interesting "nightlights" so that the dim light always burns at night.
Bathroom attached to the bedroom
The customers decided to divide the bathrooms into female and male for convenience due to the different daily routine. The men's bathroom is located in the bedroom, made in a brutal gray-blue color scheme with references to marine motifs. A shower cabin instead of a bathroom is the wish of the owner, who values his time. The walls and floor are made of semi-polished porcelain stoneware from ABK factory. The cabinet and drawer are made to order in our own carpentry workshop. Mixers, Hansgrohe. The mirror has internal shelves and is a storage system for jars and other bathroom accessories. Next to the pedestal there is an Ideal Standard toilet and a Laufen urinal, which was also a mandatory wish of the client.
Guest bathroom
The women's bathroom, on the contrary, is very "girlish" in mood, in pastel beige and pink tones. For the customer, it is important to have a bath in order to be able to lie down and relax in the evening, her choice fell on a cast-iron Jacob Delafon bath. There is a cabinet with a sink made in Russia next to it, and a mirrored cabinet with lighting is installed in front of them. The floor is made of porcelain stoneware under marble, on the walls there is a matte ceramic tile factory 41zero42, shaped like a rounded boar.


