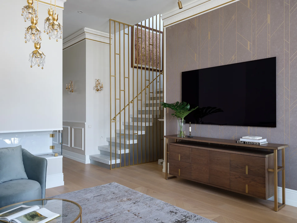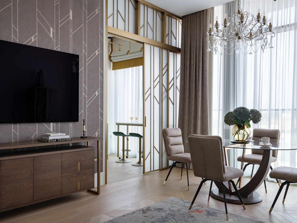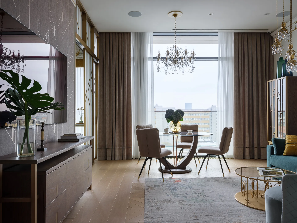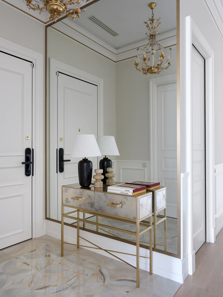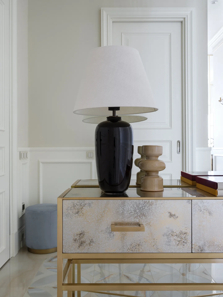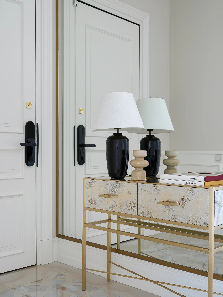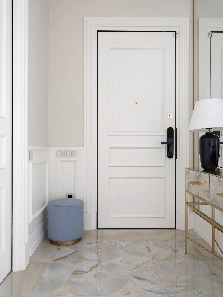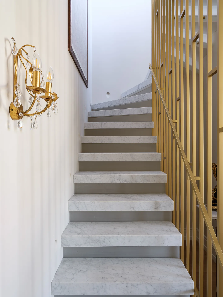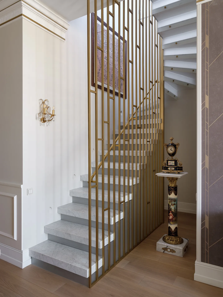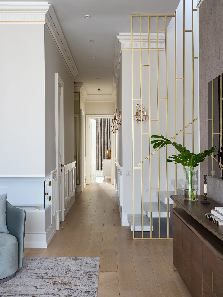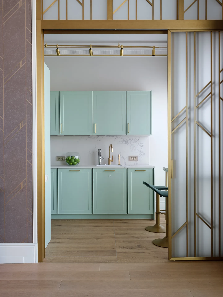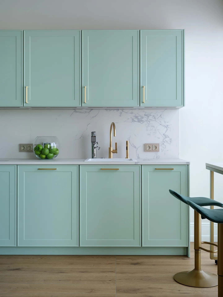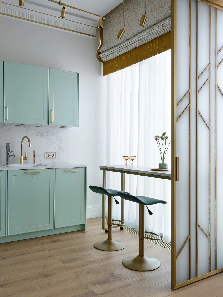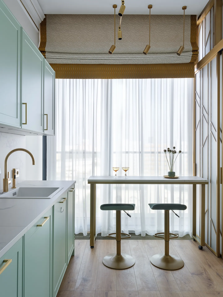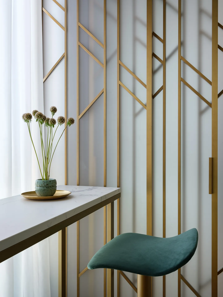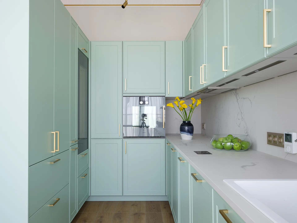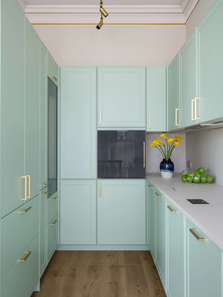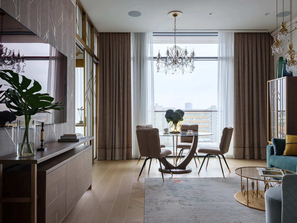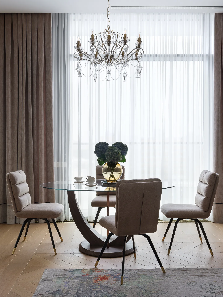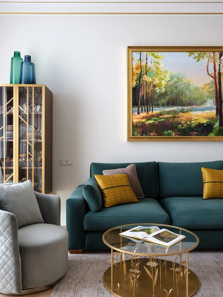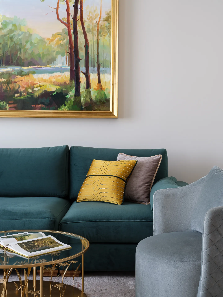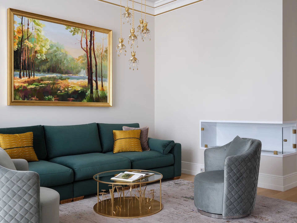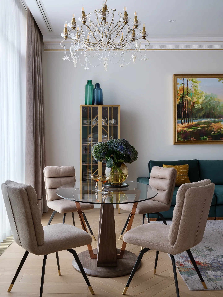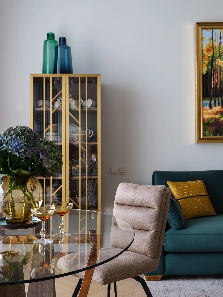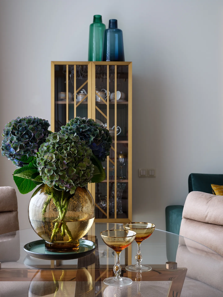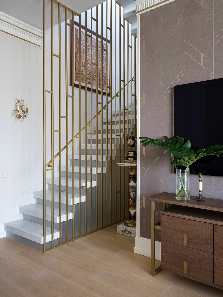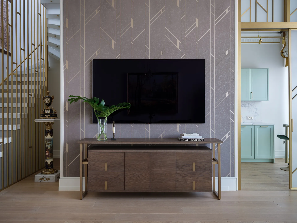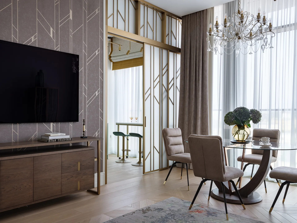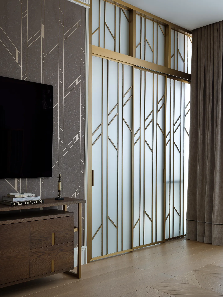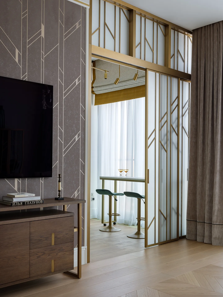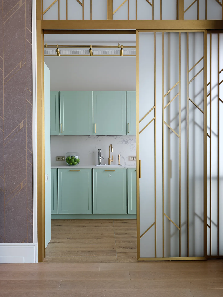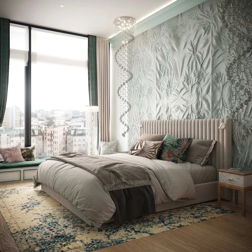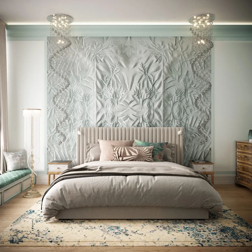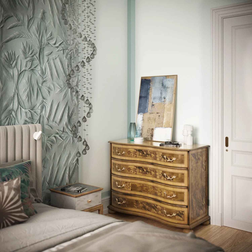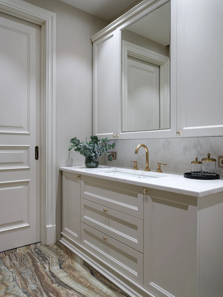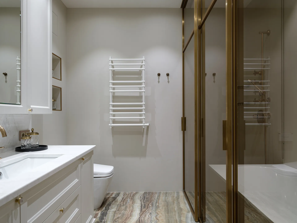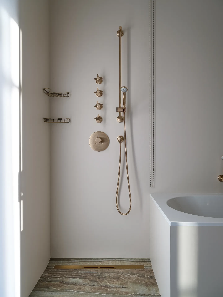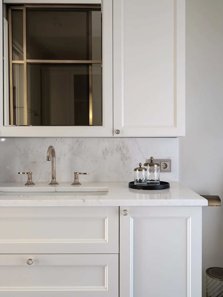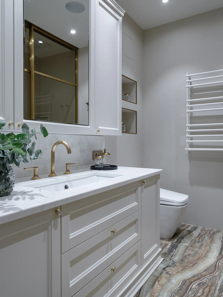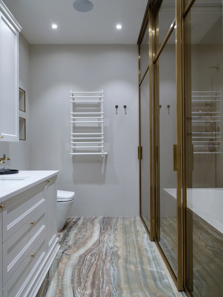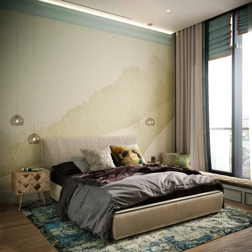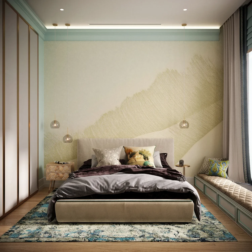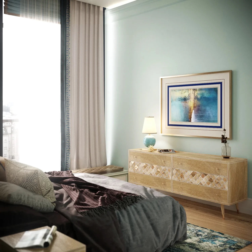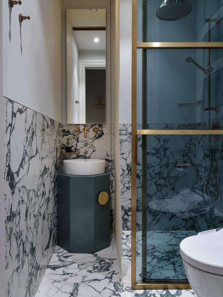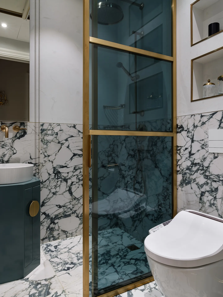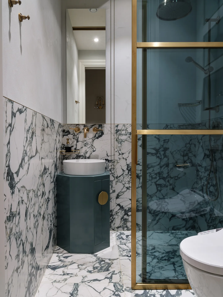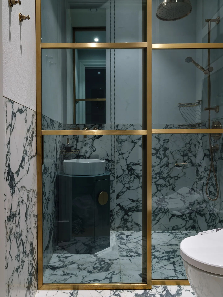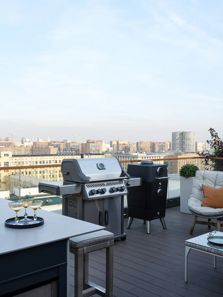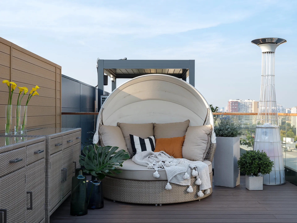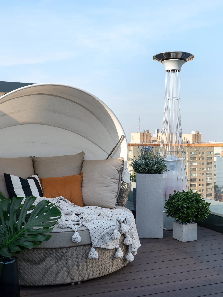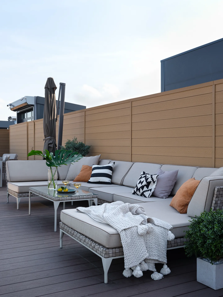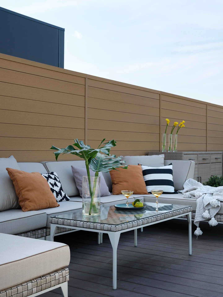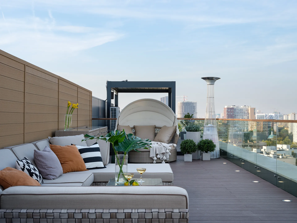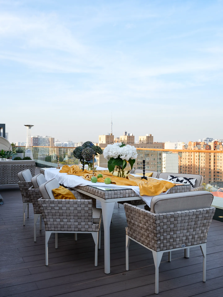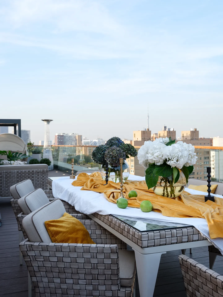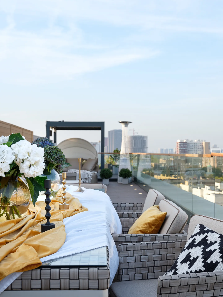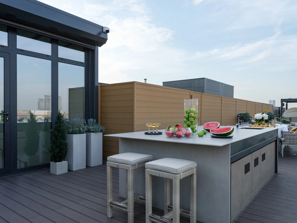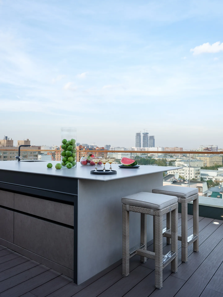Хозяева квартиры - успешная семейная пара средних лет, чьи взрослые дети уже не живут с ними, но могут изредка приезжать в гости. Этот проект для заказчиков не первый в жизни, и они хорошо представляют себе процесс проектирования и реализации проекта интерьера. Работая с разными бюро и подрядчиками, они вывели список требований к дизайн-студии, взявшейся за их квартиру. Это в первую очередь прозрачность финансово-договорных отношений, четкое следование ТЗ и готовность учесть в проекте все детали, важные для хозяев жилья. Также одним из ключевых моментов было строгое следование правилам учения фен-шуй, для чего к проекту даже был привлечен отдельный консультант. В результате получился стильный, индивидуальный интерьер, не вписывающийся в рамки какого-то определенного стиля но идеально подходящий заказчикам.
Square: 134м2
Address: Москва, Россия
Type of house: Монолитный, новостройка
Project status: Professional photo shoot
Year of implementation: 2023
Планировочное решение
Планировочное решение квартиры выдержано в строгих рамках учения фен-шуй. Прихожая расположена в южном секторе квартиры. К ней примыкает компактная гардеробная для верхней одежды и обуви. Из-за изначальной вытянутости квартиры коридора избежать не удалось: в его левой части располагается гостевая и приватная зона, а правая часть ведет в общую кухню-гостиную, которая заняла восточный и северо-восточный сектор квартиры. Между гостиной и гардеробной нашлось место для постирочной-кладовки.
Мастер-блок включает в себя большую спальню, гардеробную и санузел. Планировка спальни стандартна: большая кровать, тумбы, комод. Монолитный подиум перед ленточным окном удалось обыграть, превратив его в мягкую зону для отдыха. В ванную комнату можно попасть через вместительную гардеробную. Мастер-санузел имеет большую площадь, в нем удалось разместить ванну, душ и вместительный умывальник. Гостевая спальня и санузел скромнее по размерам.
Кухня отделена от гостиной простенком, на котором размещен телевизор, и сдвижной перегородкой. Гарнитур максимально функциональный для ежедневной готовки, и в то же время все приборы расположены в строгом соответствии с фен-шуй, в частности зоны огня (плита) и воды (раковина) максимально разнесены. В кухне нашлось место и для столика для завтраков с видом на город. Гостиная зона предполагает размещение большого количества гостей. Центр планировки – круглый обеденный стол на оси с коридором. Встроенный биокамин расположен слева от дивана. Важное место занимает и консольная лестница, ведущая наверх, на эксплуатируемую кровлю-террасу.
Прихожая и коридор
Прихожая получилась компактной - дизайнеры и заказчики решили отдать больше места под санузлы и организовать вместительную постирочную, пожертвовав площадью холла. На полу перед входом лежит керамогранит Aparici Beyond, имитирующий оникс. В коридоре инженерная доска оттенка чуть выбеленного дуба Finex Floors. Верхняя часть стен окрашена в нейтральный светло-серый цвет, а нижняя часть отделана стеновыми панелями из МДФ в матовой эмали с патиной. Это решение, помимо эстетической составляющей, является очень эргономичным и износостойким, что идеально для проходной зоны. Двери фабрики Dorian из массива ольхи в матовой эмали повторяют оттенок стеновых панелей. В коридоре также планируется развеска картин, которые будут финально выбраны вживую в галерее. Свет в стиле американской классики поддерживает общее настроение помещения.
Кухня
Кухня – самое лаконичное помещение в квартире. По фен-шуй необходимо использовать в интерьерах кухни следующие оттенки: зеленый, желтый, бежевый, серый, коричневый, лимонный, оливковый, серый, белый (оттенки стихии почвы). Стены окрашены в спокойный оттенок серого, как и во всей общей зоне, границу с потолком обозначает гипсовый карниз с латунными вставками. Весь металл в квартире выдержан в одном оттенке латуни и бронзы, что было принципиальным пожеланием заказицы. Этот прием придает целостности облику всей квартиры, помещения которой выдержаны в разных цветовых гаммах в соответствии с учением фэн-шуй. Кухонный гарнитур имеет нежно-оливковый оттенок . Столешница под мрамор от фабрики Ligron, с возможностью интеграции невидимой варочной панели и раковина. Гарнитур изготавливается на столярном производстве студии по эскизам и чертежам дизайнеров. Техника расставлена в соответствии с правилами фэн-шуй: объекты огня (плита, духовой шкаф) и также объекты воды (ПММ, мойка) максимально разнесены. На полу керамогранит Atlas Concorde с текстурой металла. Трековый свет в оттенках латуни, Centrsvet.
Гостиная
Гостиная решена в оттенках, схожих с оттенками кухни, только более холодных. Активным цветовым пятном является вместительный изумрудный диван, над которым планируется развеска картин. Ему вторит кресло-реклайнер, BoConcept. Биокамин расположен слева от дивана: он условно разграничивает зону коридора и гостиной. Напротив него расположена лестница на террасу. Лестница решена консольно, все несущие элементы зашиты в стене между лестничным проемом и смежным санузлом. Визуально она очень легкая: летящие ступени из мрамора с подсветкой, подступенки из закаленного стекла и фигурное латунное ограждение. Стенка где висит телевизор выделена обоями Loymina, узор на которых продолжен рисунком витража сдвижной перегородки. Как и лестница, она делается на заказ под строгим контролем дизайнеров студии. Важное внимание уделено текстильному оформлению помещения: шторы и подушки дополняют цветовую гамму помещения.
Спальня хозяев
Cпальня, в соответствии с учением фен-шуй, расположена в северо-восточной части квартиры. Интерьер решен в оттенках бежевого, бело-серебристого, голубого в сочетании с теплым оттенком светлого дуба на полу. Стена за изголовьем выделена гипсовым панно с флористическим рисунком. Панно изготавливается под заказ по эскизам дизайнеров студии. Кровать Vitset, высокий матрас King Koil. Над тумбочками из массива с мраморной столешницей Bollu, светильники из чешского хрусталя. Комод в шпоне дуба и корня карельской березы будет изготовлен под заказ в российской мастерской. Под панорамным окном подиум-сидушка: таким образом обыграна монолитная несущая балка. Двери, как и везде в квартире, Dorian.
Санузел хозяев
Ванная хозяев выдержана в флористическом настроении и бежево-зеленой гамме. По фен-шуй в этом помещении пол должен быть зеленым, поэтому он будет выложен мрамором India Green, как и борт встроенной ванны. Стены в мокрой зоне выложены крупноформатным керамогранитом Fondavelle с цветочным рисунком. Ванна и зона душа отделяются от основного пространства санузла сдвижной перегородкой из синего стекла в латунной раме. Основная площадь стен санузла окрашена влагостойкой краской мятного оттенка с латунной полосой. Мебель под заказ по эскизам студии из МДФ в матовой эмали. Сантехника и смесители Toto, Nicolazzi, Bossini.
Гостевая спальня
Небольшая гостевая спальня занимает юго-западный сектор квартиры. В дизайне этого помещения была использована водно-серебристая и зеленоватая цветовая гамма с добавлением оттенков дерева и латуни. Основная часть стен окрашена в нежно-голубой оттенок. Участок за кроватью акцентирован обоями Calico Singing Sand. В дизайне играет очень важную роль текстиль: оттенок и орнамент портьер, тюля, подушек и покрывала дополняет и обогащает дизайн помещения. Комод и прикроватная тумба решены в легком стиле, напоминающем midcentury modern и рустику. Они, как и большой встроенный шкаф в латуни и матовом стекле, будут выполнены под заказ по эскизам дизайнеров студии. Ковер, Dovlet House.
Гостевой санузел
Гостевой санузел получился небольшим, но предельно функциональным. На площади всего 3 квадратных метра получилось красиво и эргономично разместить душ, унитаз и раковину. Дизайн этого помещения – самый смелый и наиболее необычный во всем проекте. Цветовая гамма построена на сочетании голубого, белого и насыщенного синего. На полу и нижней части стен стилизованный керамогранит под мрамор, 41zero42 Pulp Green Raw. Верхняя часть стен отделана мелкоформатной плиткой мятного оттенка 41zero42 Spectre Sky Hologram Mix, которая благодаря сочетанию матового, глянцевого и перламутрового декора, смотрится свежо и необычно. Тумба и раковина из синего литого акрила будет выполнена под заказ. Смеситель, Hansgrohe, душевая система, Bossini. Душевая перегородка на скрытых направляющих будет выполнена под заказ из крашенного алюминия и рифленого стекла голубого оттенка.
Терраса
Главная отличительная особенность квартиры - просторная приватная терраса с видом на центр Москвы. В распоряжение хозяев квартиры отдан целый участок кровли. На нем разместились зона отдыха с диваном и отдельной чиллаут-зоной в виде закрытого плетеного кресла-"яйца". Основной приоритет отдан обеденной зоне под зонтом от солнца и барбекю с барной стойкой. Стойка появилась не случайно: в этом месте располагается некрасивый технический короб, который таким образом замаскирован от посторонних глаз. К острову даже удалось подвести воду. Вся мебель в нейтральных цветах подобрана у компании Outdoor Stylist, на полу - террасная доска.
review of the project
Руководитель проекта: Анастасия Полынова
Дизайнер: Алина Владимирова
Архитектор: Игорь Веревкин
Фотограф: Евгений Гнесин
:
order
interior design
We offer an exclusive interior design to suit your taste. The full cycle includes: interior design, author's supervision, construction and finishing works, equipment, decoration, designer's advice.


