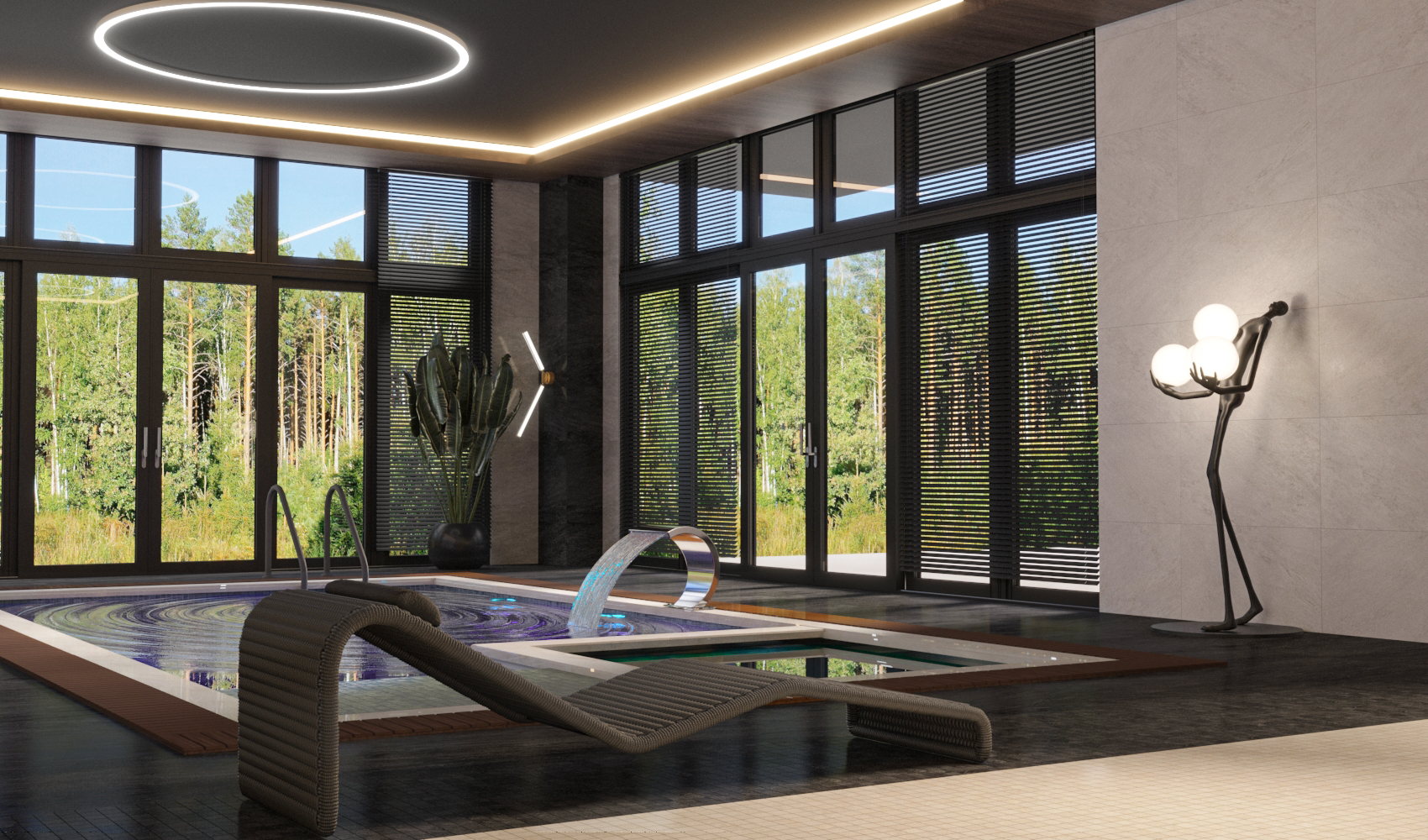Professional development, implementation of a turnkey SPA project. Our services include the development of a sauna, hammam, swimming pool of any size and complexity. We work with both private houses, country complexes, and commercial facilities: hotels, studios, floats, and sports associations. We make a stylish design, we know all the technical nuances of design. We work in any city of the world according to your request: Russia, CIS countries, Europe, Asia, continental states, Australia.
Design of SPA salons, offices and wellness complexes
An individual project of a SPA complex, office or salon is developed around the following principles: the number and features of the services offered, the choice of decor and features, the work of the staff. When creating the design of a SPA salon, we start from the intended level of the institution. Its profitability is taken into account in architectural and planning decisions. We focus on the level of global brands in design, it directly affects profits and commercial success. The thoughtful and luxurious atmosphere encourages visitors to relax, and the service encourages them to return and bring friends and partners. To achieve this, we pay close attention to the study of individual zones, their technical equipment and visual component. All work is carried out in accordance with the standards of GOST R 55321-2012 with respect for the quality of work at each stage.
Этап 1
The first step is to become familiar with the subject of design and the expectations of the business owner. We start the construction of a turnkey spa after making calculations for each type of work in stages. After measurements and an agreed visual of the future SPA, we think in detail about the zoning and wall layout, the location of residential and office premises. We carefully work out the wiring of engineering systems: electricity, connection with equipment, ventilation, air conditioning, fire safety, alarm system, drainage, sewerage, location of transformer substations and generators. After that, we include calculations for the entrance group, cafes, showers, changing rooms, etc. In the planning solution. We prescribe the features of the arrangement of furniture, lighting and decor.
Этап 2
3D interior graphics demonstrate the future appearance of the space in realistic volumes and angles. It looks like a photograph of the desired result. We create three-dimensional sketches for each room. We pay attention to the combination of colors, materials, textures, furniture, fixtures, and lighting. We are working on the architecture and zoning parameters in detail. Turnkey wellness complexes in three-dimensional images acquire not only an abstract vision, but also convey a "sense of life." The realistic rendering of natural and artificial lighting, the play of shadows and colors immerse you in 3D reality, giving rise to an honest inner "like/dislike" response. If the second option is available, we promptly make adjustments.
Этап 3
3D visualization is a complete set of working drawings with specifications. This kit is necessary for the construction of the facility, the purchase of materials, furniture, equipment, as well as the installation of decorations. The design of the spa area is impossible without this stage - it is the finishing touch that brings the whole project together.
- Composition of the Accompanying documentation (plans)
- Measurement
- Planning solution with furniture arrangement
- Dismantling
- Mounting
- Filling of door and window openings
- Placement of plumbing fixtures
- Floor plan
- Placement of electrical appliances
- Ceiling plan
- Placement of air conditioning and ventilation elements
- Equipment placement
- Equipment Specification
- Separate drawings for the sauna, hammam, and pool bowl
- Lamp placement
- Placement of switches
- Placement of sockets
- Wall sweep
- Conceptual drawings of elements based on Studio sketches
- Conceptual statement/estimate of finishing materials
- Conceptual statement/estimate of furniture filling
- Concept sheet/equipment estimate
We are implementing an author's approach in the implementation of your idea

When developing a turnkey spa complex, we rely on its uniqueness. We offer fresh and original ideas that you definitely won't see anywhere else. We create creatives for relaxation zones that emphasize the individuality and format of the institution. We boldly combine texture and colors, play with light and non-trivial decor. We mix the smoothness of the lines with the technical functionality of the SPA filling. We create ideal locations for relaxation, relaxation and wellness.
Примеры работ
Project implementation - interior design of a summer cottage near Dmitrov
- square: 170 м2
- address: Moscow region, Russia
- type of house: Wooden beam 150 x 150 for blockhouse cladding
- project status: Professional photo shoot
- year of implementation: 2017
6 Steps to Your Perfect SPA
Steps towards Your Ideal SPA
Consultation
Consultation, specialist visit to the design facility. An online format via video communication is possible if your facility is not located in Moscow or abroad.
Creating an estimate
Approval of a preliminary estimate for the design of a spa room with details on finishing, building materials, decor, deadlines, and budget.
Official agreement
The conclusion of an official agreement with the terms of cooperation in two copies. On the remote, the signature is scanned and the document is sent by e-mail.
Creating a project
Coordination of the layout and visual appearance of the facility; elaboration of technical and engineering solutions in accordance with GOST R 55321-2012 SPA standards.
Construction and installation
Turnkey construction of spa complexes: from pouring monolithic bowls under the pool to mosaic decoration, decorating under the strict supervision of the author.
Guarantee
Warranty service after commissioning. We specify the nuances and deadlines in the contract. In case of breakdowns, we promptly leave for repairs.
cost of design projects SPA
Цена зависит от нескольких факторов, таких как площадь помещения, сложность проекта, выбранный архитектурный стиль и т.д. Чтобы рассчитать точную стоимость дизайн-проекта квартиры, необходимо обратиться в нашу студию дизайна. Специалисты проведут индивидуальную оценку проекта и подготовят коммерческое предложение.


