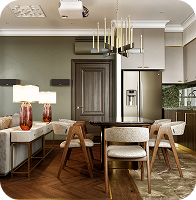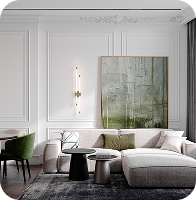A design project is a set of documents, a “guiding map" for a team. It contains a full—fledged "guide to action" for builders, related organizations and the procurement manager. This document forms an understanding of how much an interior designer's service costs.
The project development is carried out before the start of construction and finishing works at the facility.
A well-coordinated team of specialists is involved in the process.:
The designer is responsible for the "beauty". He will conduct a survey with you to find out all the wishes regarding the object, and will develop an interior concept.
The architect is responsible for technical literacy. He will create a planning solution, draw all the plans, nodes and sweeps, and integrate complex engineering systems into the design. In the future, he will lead the supervision of the author.
The project manager is the head of the project team. He is always in touch, is responsible directly to the customer for the result of the studio's work, and is the best versed in budgeting and future implementation.


Turnkey interior
design project
TB.Design is an architecture and design bureau specializing in the development of architectural projects and turnkey design projects.
Studio professionals create an erogomic space taking into account the wishes of the client, including taking into account the composition of the seven in residential interiors and the business purpose in commercial spaces.
Interior design services
We are not just a design studio. TB.Design's motto is to create projects "from concrete to decor" all over the world. Repairs are not terrible for us, so we perform them beautifully, visually and technically correctly.
Our team consists of designers, decorators, planners, builders, purchasers and furniture makers. We work in cities of Russia, the CIS, and Europe. We come for measurements and author's supervision. Post-warranty service is provided by the contract. We carry out repairs of premium quality at market prices.
Roadmap of work on an object using the example of a private interior design project
Design project
The preliminary stage
Meeting with the studio, agreeing on the terms of work
Measurements and technical task
Signing a contract for a design project, first payment
Planning solution
Development of a planning solution. Second payment
3D visualization
Third payment for the design project
Accompanying documentation and estimate
Payment for engineering projects.
DEVELOPMENT OF ENGINEERING PROJECTS
Integration of engineering projects
completion of work on the design project
Signing a contract for equipment
Construction work
Pre-construction stage
Creation of a schedule of work and procurement, coordination of the construction team.
Construction work
Signing a contract for construction work.
Equipment
Parallel to construction, author's supervision and decoration.
Author's supervision
Carried out on the construction site parallel to the equipment.
Intermediate stages, construction management and equipment. Intermediate payments.
Equipment
Decoration
Decoration
Parallel to construction, author's supervision and equipment.
Completion of construction work
Completion of author's supervision and equipment
Photography
Formatting the case and album for the client.
Completion of all work
Final payments
Private interior design project
The composition of the design project:
- A visual concept in 3D format or three-dimensional collages
- Grand budget
- Drawings and diagrams of custom-made products according to the sketches of the bureau
- Working drawings: plans, sections, scans, knots
Commercial interior design project
A design project is a set of documents, a “guiding map" for a team. It contains a full—fledged "guide to action" for builders, related organizations and the procurement manager. This document forms an understanding of how much an interior designer's service costs.
The project development is carried out before the start of construction and finishing works at the facility.
A well-coordinated team of specialists is involved in the process.:
The designer is responsible for the "beauty". He will conduct a survey with you to find out all the wishes regarding the object, and will develop an interior concept.
The architect is responsible for technical literacy. He will create a planning solution, draw all the plans, nodes and sweeps, and integrate complex engineering systems into the design. In the future, he will lead the supervision of the author.
The project manager is the head of the project team. He is always in touch, is responsible directly to the customer for the result of the studio's work, and is the best versed in budgeting and future implementation.
The composition of the design project:
- A visual concept in 3D format or three-dimensional collages
- Grand budget
- Drawings and diagrams of custom-made products according to the sketches of the bureau
- Working drawings: plans, sections, scans, knots
Architectural design of the house
The architectural project of a house is a set of documents and drawings containing all information about architectural, technical and engineering solutions for construction.
The architectural design of the house is a carefully thought—out concept that takes into account not only your wishes for style and layout, but also the lifestyle of the whole family, creating a truly harmonious and comfortable environment. Such a project becomes a reliable guide for builders, allowing them to avoid costly mistakes and unforeseen expenses, and turns the complex process of building a house into a predictable and manageable path to your future comfort and coziness.
The architectural design of the house includes:
- Draft design
- Architectural section
- Constructive section
- Outdoor networks
- Landscape project
- Design project
- Outdoor networks
Construction and finishing works
These are installation, finishing, and finishing tasks, after which the concrete box turns into a cozy home. Certified construction materials are used, and our teams are strictly selected.
We carry out a full range of interior construction and finishing works.
Every month we provide the customer with a report on the purchase of materials, including hidden extracts. The report is stored in a Google spreadsheet that both the studio and the customer have access to. This ensures that there will be no unpleasant questions or surprises during the process.
Cost of roughing materials: from 23,000 ₽ /sq.m
The composition of construction and finishing works:
- Rough work: dismantling, construction of partitions, wiring of networks, screed filling.
- Finishing works: laying boards, painting, installation of moldings and skirting boards.
- Finishing work: installation of fixtures and plumbing fixtures.
- Loading and unloading operations and acceptance of deliveries at the facility.
Equipment
Bundling is the final rework process. This tool significantly reduces the time spent on the selection and purchase of finishing materials, furniture, equipment and decor, and also guarantees their timely delivery. Optimizes repair costs.
The complete set is paid monthly, upon receipt of the purchase report.
The complete set of the design project includes:
- Trips for interior shopping with the customer
- Selection of suppliers and contractors based on price/quality criteria
- Tracking the project budget in the plan-fact format
- Linking the procurement schedule with the plan of roughing and installation work, optimizing supplies to the facility
- Procurement of goods as the customer's agent. Report on purchases made. Reporting and document management.
- Purchase control. Checking invoices and offers. Logistics, acceptance of goods at the facility, installation control, interaction with complaints.
result
READY-MADE DESIGN PROJECT
2 albums of a technically competent and absolutely feasible design project with working documentation, visualization and planning solution, fully coordinated with the customer and created within his budget.
WARRANTY SERVICE UPON COMPLETION OF THE FACILITY
Interior design from TB.Design is a service that is in demand in Moscow, Russian cities, the CIS, Europe, the USA, and the UAE. We provide a 2-year warranty on the quality of our repair and construction work.
IMPLEMENTATION OF TURNKEY REPAIR AND CONSTRUCTION WORKS
COMPLETE SET OF FINISHING MATERIALS, FURNITURE, DECOR AND ART ITEMS


