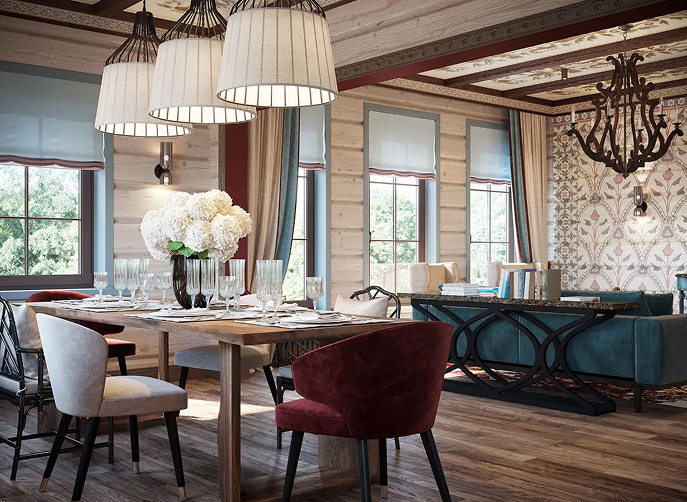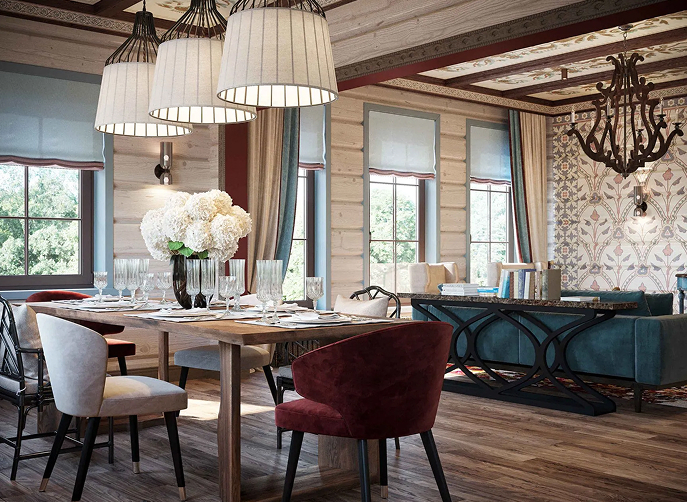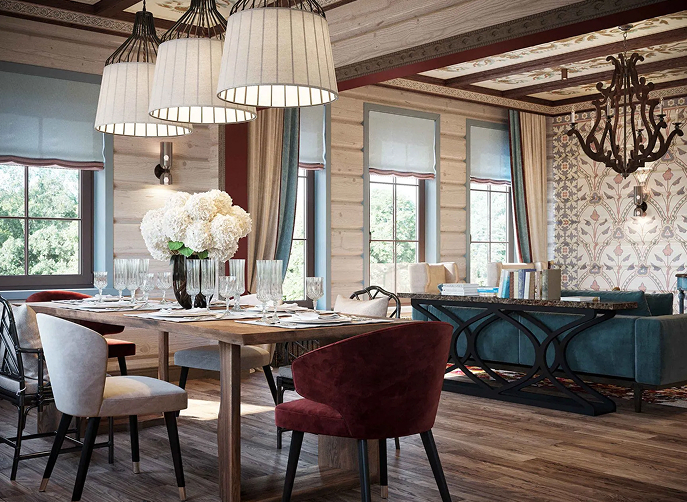TB.Design is a studio for the development of premium interiors for houses, apartments, and business premises. Our team creates a beautiful, practical environment based on the expectations of our customers. TB.Design will fulfill any suggestions, carefully observing all building codes in Moscow, Astana, London and other cities around the world. Prices for the service range from 1 m2 and the complexity of the project.
Interior design project
The development of a design project is impossible without careful observance of building regulations. Every little detail is important in creating a layout. A beautiful and cozy home is born from well-thought-out calculations and a meticulous approach to details. If you order a project from scratch, we take into account the engineering layout, functionality of the premises, natural lighting, and style in the process. At the exit, we get not only an aesthetically beautiful interior, but also a comfortable living space for each family member. In the drawings, we envisage storage systems, recreation areas, and general leisure activities. We focus on natural and artificial lighting. We use non-trivial approaches, emphasizing the character of the hosts and their worldview.
Этап 1
Construction of a planning solution with the arrangement of furniture and equipment.
Этап 2
Working out the elements of the future house in 3D is optional.
Этап 3
Execution of a package of documentation (drawings), filling statements.
Этап 4
Compilation of a table containing the articles, quantity, characteristics of the finishing and finishing elements.
Этап 5
- Implementation of turnkey work from scratch in compliance with deadlines at each stage.
The composition of the interior design project
We will prepare a package of documents reflecting the content of the future design: style, palette, lighting, furniture arrangement, fabric texture, decor, and more. Before developing the drawings, we carry out thorough measurements of the premises. The drawings reflect the sequence of installation and dismantling works, the arrangement of electrical networks, water and gas pipelines. Step by step, we describe the ceiling and floor plan, door opening schemes, and wall layouts.
In addition to the general plan, we additionally develop schemes for rooms with complex geometries, arches, staircases, and niches. We design drawings for ventilation, air conditioning, and heating separately.
In conclusion, we are compiling a detailed specification and explanatory notes. As a result, you receive a set of documents in which the progress of construction and finishing works is step-by-step, with the volume of materials, cost and deadlines for the commissioning of the facility.
options for working
on the house
тип 1
Small square
40 - 100 м2
from 10000 руб/м2
тип 2
Average area
101 - 250 м2
8500 руб/м2
тип 3
Large area
от 251 м2
от 5000 руб/м2
Prices for a design project
Prices for an interior design project depend not only on market conditions. There are two main points that can affect the cost of a room design.:
The first is the purpose of the room's operation, since the type of planning solution, the number of rooms and the details of the design depend on it. A simple example is that a restaurant with an area of 150 square meters can have not only the main hall, but also five locations with a different purpose (kitchen, warehouse, utility room, office, etc.).
The second is timing. We are finding a balance between the deadline and the scale of work. The calculations include the location of the construction site, the budget, and plans for implementation in the coming months. The price is also affected:
object type – apartment in a new building, on secondary stock, private house, cafe, restaurant, office, boutique;
the initial condition of the room;
the scale of the planned work, including the volume of rooms, ceiling height, and number of floors.
We inform the client about the price of apartment renovation before signing the contract. Take the test to find out the prices for a turnkey design project.
We inform the client about the price of apartment renovation before signing the contract. Take the test to find out the prices for an interior design project.
ответы на часто задаваемые вопросы
В семинарах участвуют не только начинающие специалисты, но и студии авторского дизайна интерьера из разных городов России.
What is taken into account when drawing up the Terms of Reference?
Before starting to develop a technical specification, we specify such points as:
- color preferences;
- style management;
- lifestyle, hobbies, work format;
- what is absolutely not to like about the interior;
- estimated scope of work;
- list of services;
- the planned budget.
How soon can I expect the result?
Everything is individual. The timing calculations are based on the working area, layout, and selected style.
The stages of work and their deadlines are agreed upon in advance and documented with a possible interval deviation in both directions. On average, a small facility is commissioned in 1.5-2 months.
I want it like in the picture. Is it possible?
Yes. But there are nuances. We will find any piece of decor, textiles or furnishings for you. The only question is the price. The item of interest may be located abroad, in a private collection, or, simply, not in stock. In any case, we will get the coveted trophy (we will agree on the price, logistics, legal and accounting documentation) or we will propose alternatives.
Are there any deviations from the budget?
Yes, they are possible. The cost can vary both up and down. It is affected by changes in the price of components, inflation, adjustments to the project, and the like. Any changes to the estimate by the bureau or the customer are negotiated in advance.
Is it possible to change something in the project?
The contract provides for a certain number of edits at the initiative of the client. Adjustments are made at any stage of the work. Changes are fixed in the contract by an additional agreement. At the end of the limit, the revision of the plan is made for a fee, as an independent service.
Are you making a planning decision?
This is a mandatory part of the studio's work. At this stage, we calculate the costs, lay out the arrangement of furniture, lighting, and calculate the functional areas.
I want to order an apartment design abroad. Is it possible?
We work in any territory where there is a demand for our services. Russia is not the limit. The CIS countries, Europe, Israel, Astana, London and other cities of the world are our working location. At the first stages, online consultations in messengers and social networks are enough. If necessary, we connect the teleconference. The accompanying documentation is sent by email or regular mail by registered mail with a notification. Then we arrive for measurements. We form the documentation. The configuration can also be carried out remotely. I have experience. If necessary, we come for author supervision. We control the order and quality of work. The remote format saves not only time, but also budget due to flights, minimizing visits with an emphasis on quality rather than quantity.
I want to expand the area of the house due to the extension. Is it possible?
Yes, of course. We provide full-cycle construction services. In calculations, we rely on the norms of the SNiP and GOST. The stages are recorded in detailed documents and explanatory notes for the contractor. We build turnkey structures of any purpose and complexity. We start engineering communications and then proceed to the registration. As a result, the new room becomes part of a single design ensemble.
If something is damaged in the process, what should I do?
If the damage to the property is our fault, we will refund the full cost (we will buy a new item). You are not financially burdened by a manufacturer's defect or an accidental change in the quality characteristics of materials during construction or finishing work. Everything that happens at the facility before it is put into operation is our responsibility. Upon completion of the work, we provide warranty service. And only after the end of the warranty period, the responsibility for operation passes to you. Every aspect of this moment is prescribed in the contract.
How do I choose a style? I like several directions.
Don't worry. This can be easily solved at a consultation. We also conduct a survey. In the dialogue, we identify preferences, tastes, and individual characteristics. So we get the full picture, which is based on: your personality, lifestyle, hobbies, possible allergies, work habits, pets, and more. In addition, we are interested in what you absolutely do not like and what should be avoided in interior design. So, step by step, we draw an individual portrait of the client and, based on it, identify a style that is as close as possible to the inner feelings of comfort in everyday life. In sketches and three-dimensional models, we suggest choosing from 2-3 models. So, step by step, by the method of exclusion, from the general to the particular, we choose the best option for future design.
Примеры работ
Project implementation - interior design of a summer cottage near Dmitrov
- square: 170 м2
- address: Moscow region, Russia
- type of house: Wooden beam 150 x 150 for blockhouse cladding
- project status: Professional photo shoot
- year of implementation: 2017
Turnkey apartment interior design on Leninsky 1
- square: 78,2 м2
- address: Moscow, Leninsky Prospekt
- type of house: Kirpichny, "Stalinka"
- project status: Amateur photo shoot
- year of implementation: 2017
Professional interior design
We provide a complex, comprehensive service, turning interior planning into a fun process.
We follow the current trends in design, while always relying on the wishes and preferences of the customer. This methodical approach allows us to create wonderful projects that our clients like. There are no random details in our work. We carefully observe proportions and shapes when working with space. We use moderate decor, eliminating semantic overload. Each element is interconnected by a single concept. In the decorated space, everything is built around the main dominant (fireplace, window, wall, partition, staircase), which sets the basic tone of the room. Observing the proportions of geometry, light, and textures, we bring together engineering and aesthetics. A competent design solution results in a beautiful, functional, and most importantly, comfortable space for living, relaxing, and working. We design the premises in the same style. We allow diluting the concept with elements from similar styles. This highlights the individuality of the home or commercial location.

At the heart of our work:
You can order a design project from us for the following reasons:
Individual approach
We solve the client's task taking into account his aesthetic preferences, interests, expectations, planned financing, and deadlines. We carefully record the history of interactions and offers from the order of the service to its delivery.
The integrity of the idea
We find the perfect balance between form, color and functionality in our projects. The main goal is to develop a harmonious environment united by the chosen style. We bring together aesthetics, engineering, and functionality, correctly placing accents and strokes.
Competent engineering
We are carefully studying and working out the engineering networks at the facility. The drawings reflect the features of the structures and their installation. We attach great importance to accurate calculations before installation work. We are guided by the SNIPS and GOST standards.
Transparency
We conclude a cooperation agreement based on the current legislation of the Russian Federation. We communicate with clients via messengers, social networks, or video calls. We record the progress of the work, discuss possible deviations from the original work plan.
Consistency
We are moving towards the goal in accordance with a clear plan. Due to discipline and responsibility, we minimize possible force majeure and creative crises. We systematically follow the prescribed steps. We monitor the final quality of work and compliance with established standards.
Turnkey implementation
We are renting an object, fully ready for operation. We present a beautiful and functional space for living, working and relaxing. We carry out the author's supervision.
cost of apartment design project
Цена зависит от нескольких факторов, таких как площадь помещения, сложность проекта, выбранный архитектурный стиль и т.д. Чтобы рассчитать точную стоимость дизайн-проекта квартиры, необходимо обратиться в нашу студию дизайна. Специалисты проведут индивидуальную оценку проекта и подготовят коммерческое предложение.




