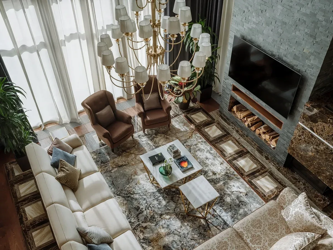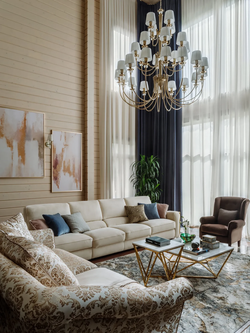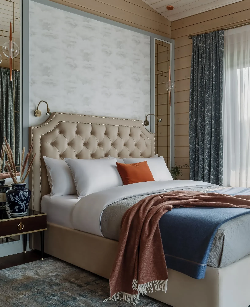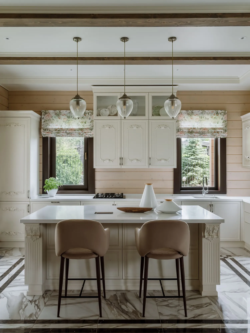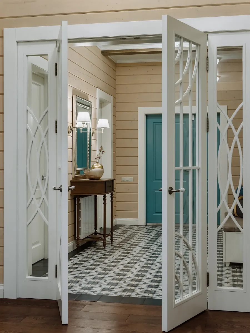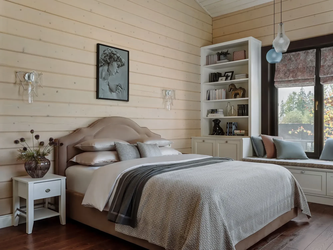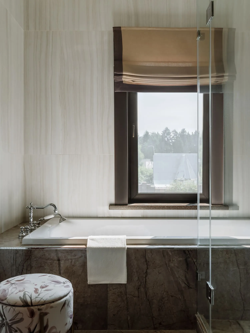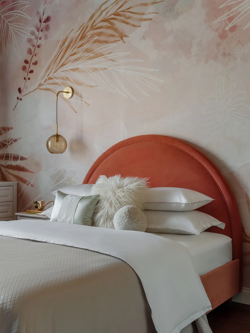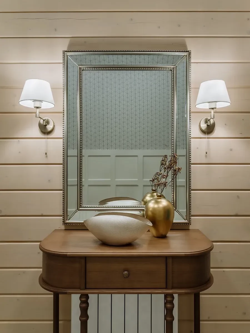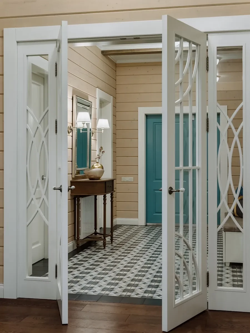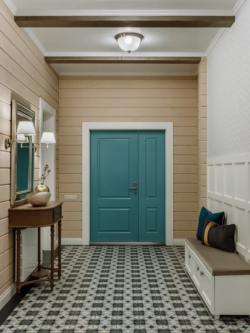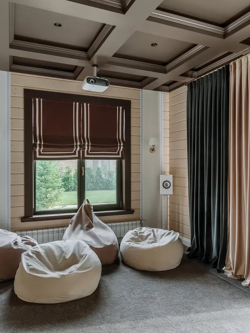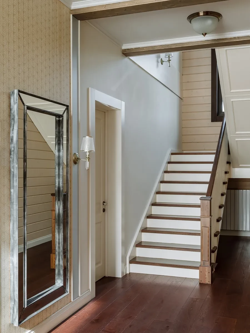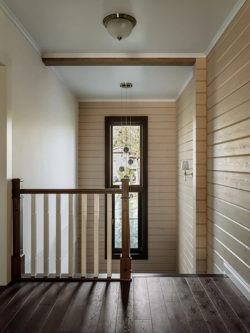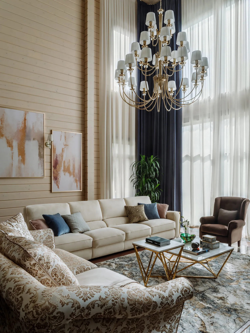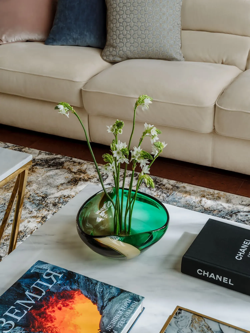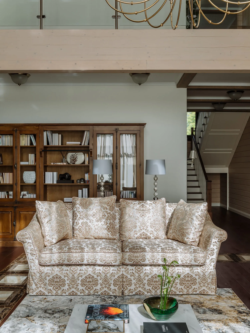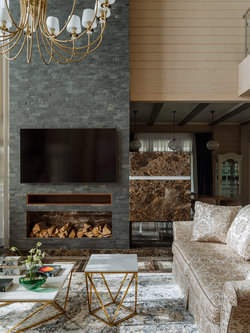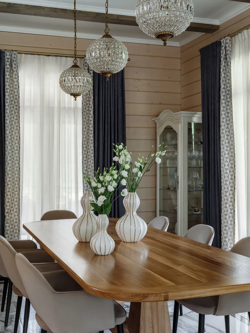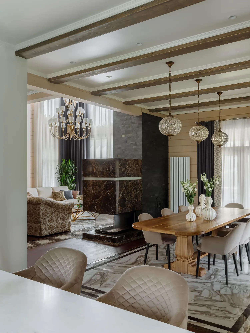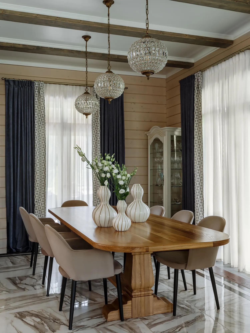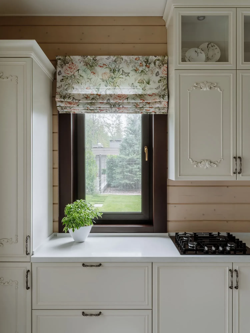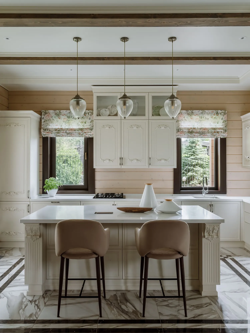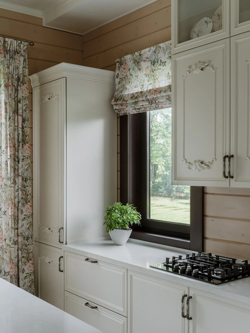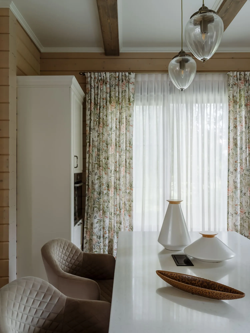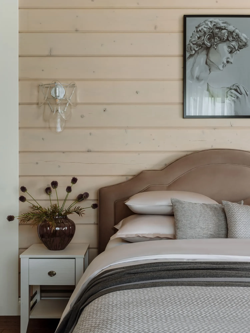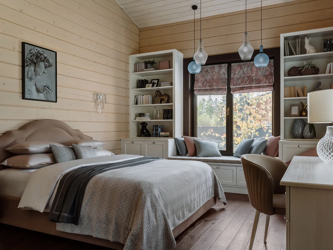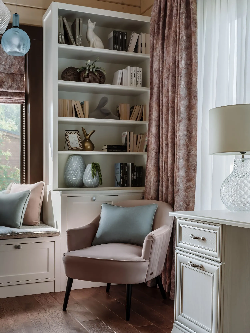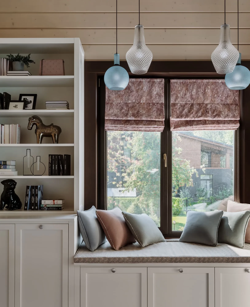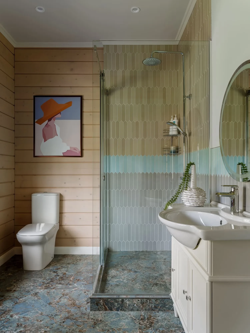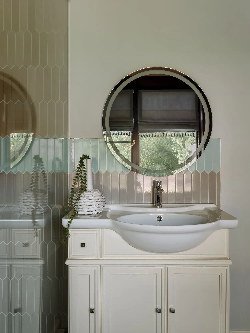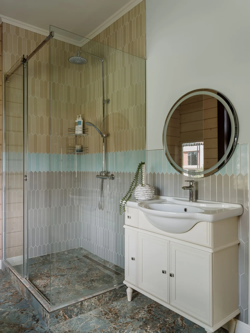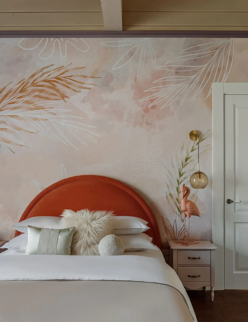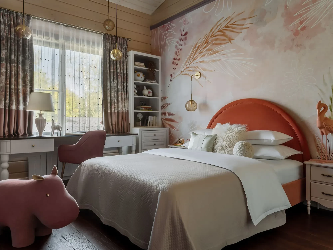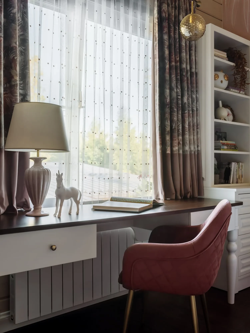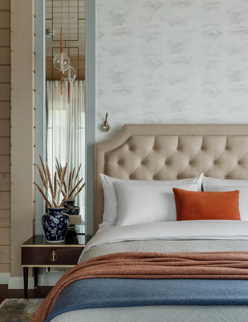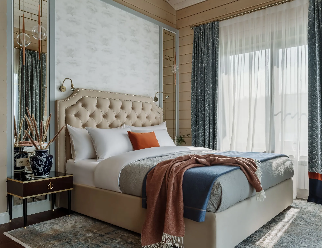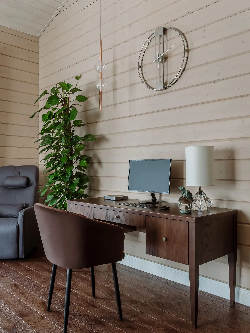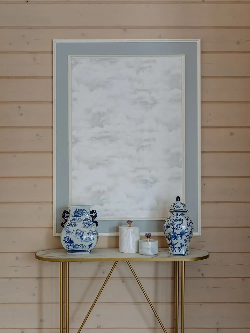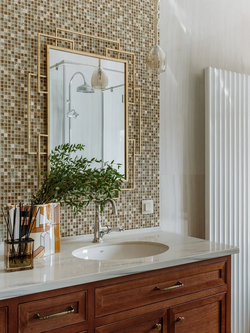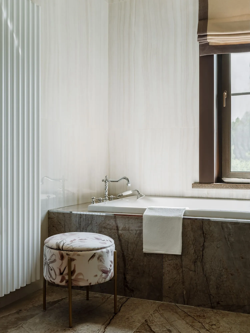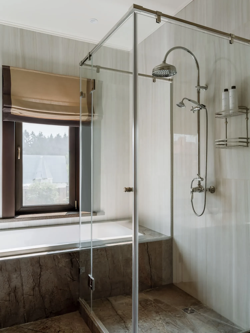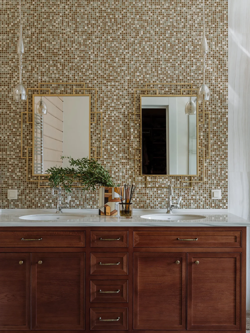Благодаря этому у нас было достаточно времени, чтобы создать продуманный индивидуальный дизайн-проект. По стилю и цвету семья рассматривала интерьер в стиле спокойной американской классики. Свойственные этому направлению дизайна глубокие природные оттенки и мягкие линии силуэтов отлично гармонируют с геометрией шале из клееного бруса. Хозяева дома, пара с двумя дочерями школьного возраста, очень любят спокойный отдых в Подмосковье в кругу семьи и близких. К ним часто приезжают гости, останавливаются родители, поэтому в доме предусмотрена большая общая зона, под которую отдан почти весь первый этаж, и гостевая спальня.
Square: 374,5м2
Address: Московская область, Россия
Type of house: Клееный брус
Project status: Professional photo shoot
Year of implementation: 2021
Планировочное решение 1 этажа
Планировочное решение этажа практически не менялось – исходная планировка дома от компании СтройХаус подумана очень неплохо. Ближе всего к парадной двери расположены подсобные помещения: котельная с отдельным входом с улицы, гардеробная, хозяйственная кладовая, постирочная. Это сделано для того, чтобы избавить жилые помещения от ненужной нагрузки в виде громоздких систем хранения. Также из дальней части коридора, разделенного на две части легкой стеклянной перегородкой, можно пройти в компактный гостевой санузел и кинозал, совмещенный с зимним садом.
Общая зона занимает большую часть площади первого этажа. Сердце дома - двухсветная гостиная площадью пятьдесят квадратных метров, в которой вокруг ТВ и дровяного камина легко разместятся десять-двенадцать человек. Визуальный центр помещения – отделанный камнем камин, топка которого поднимается на высоту семи метров. Лестница, ведущая на второй этаж, расположена в нише между входной и основной частью этажа. Планировка столовой центричная: массивный стол на двенадцать персон, серванты для посуды, живые цветы в кадках. Кухонный гарнитур расположен буквой «П» вдоль стен углового помещения. В центре кухни стоит остров, совмещенный с барной стойкой.
Третья, самая маленькая, часть первого этажа – гостевая. Это отдельный блок, состоящий из большой спальни со своим санузлом. Он рассчитан на родителей жены, часто остающихся в гостях надолго.
Планировочное решение 2 этажа
Второй этаж делится на три смысловых зоны, очень похожих по наполнению: мастер-блок, блок старшей и блок младшей дочери. Мастер – спальня – самая большая жилая комната в доме. Кровать расположена напротив выхода на балкон, рядом с ней комод и телевизор. В помещении нашлось место для уютного уголка с торшером и креслом, и для рабочего стола хозяина дома. Пройти в мастер-ванную можно через большую гардеробную. Расстановка мебели в мастер-ванной необычна: пройти к встроенной в подиум ванне, расположенной у окна, можно через сквозную душевую зону. По другой стене стоит умывальник с двумя раковинами, приставные биде и унитаз.
Блоки дочерей идентичны по наполнению. У каждой есть компактная гардеробная для одежды и личных вещей. Санузел старшей чуть больше и с окном, в то время как ванная младшей девочки по планировке напоминает гостевую на первом этаже. В обоих выбор был сделан в пользу душа вместо громоздкой ванны. В спальнях стоят полноразмерные двуспальные кровати, зона отдыха (диванчик под окном или уютное кресло), туалетный столик и конечно рабочее место для учебы, ведь дом будет использоваться для круглогодичного проживания.
Входная зона
Входная зона решена в лаконичном ключе. Она разделена на две части резной перегородкой из дерева и витражного стекла. Ближе ко входу пол выложен керамогранитом Equipe Art Nouveau, имитирующим рисунок цементной плитки. Одна из стен, к которой приставлена сидушка, отделана частично обоями, Architector, и стеновыми панелями из крашенного МДФ. Напротив, между дверьми в гардеробную и кладовую, консоль для мелочей и зеркало. Все двери в доме светлые, в классическом стиле, кроме панели на входную дверь приглушенного пепельно-голубого оттенка. Стены из клееного бруса тонированы в светло-бежевый оттенок с сохранением структуры дерева. Потолок украшен балками из темного дерева. Свет в классическом стиле, Freya, Odeon Light.
В лестничном холле на полу лежит инженерная доска из дуба, Finex Floors. Лестница из крашенного МДФ с филенками и резными дубовыми перилами в классическом американском стиле изготавливается под заказ по чертежам дизайнеров студии. Чтобы не переборщить с деревом, стены, огораживающие гостевой блок, оставили гладкими, окрашенными водоэмульсионной краской. Участок напротив холла выделен обоями Architector, аналогичными прихожей, и зеркалом в рост.
Кинозал
В доме спроектирован отдельный домашний кинозал. В работе над этим помещением отдельное внимание было уделено грамотной разводке электрической и слаботочной сети, для чего привлекли отдельного подрядчика. Вместо дивана было решено приобрести удобные пуфы-"мешки". Особое внимание уделено потолку: кессонированная конструкция с диммируемой подсветкой создает атмосферу настоящего кинотеатра, наряду с светящимися шпонированными панелями на стенах и ковролином на полу.
Гостиная
Гостиная – самое важное помещение в доме. Ее смысловым и визуальным центром является камин. Он расположен в зоне второго света, его облицованный натуральным сланцем короб, в который зашита теплоизолированная труба дымохода, возвышается на высоту более семи метров. В короб встроена дровница, полка для ресивера и прочей техники, над которыми висит телевизор. Сама топка вынесена немного вбок и облицована мрамором двух сортов. Камин подобран угловой: его видно с трех сторон, в том числе и из кухни-столовой.
Мягкая группа рассчитана на посиделки в компании родственников и друзей. Мебель, диваны и кресла в английском стиле фабрики Roy Bosch, сгруппированы таким образом, чтобы с них хорошо просматривался камин и телевизор. Журнальные и приставные столики и декор подбираются вживую в московских салонах, консоль под настольные лампы под заказ по эскизам дизайнеров, латунь и шпон ореха. Центричная планировка гостиной подчеркнута напольным покрытием: по периметру мебельной группы идет широкий кант из керамогранита с рисунком под мрамор, Atlas Concorde. В остальном на полу в общей зоне инженерная доска оттенка темного дуба, Finex Floors. В остальном цветовая гамма нейтральная, построенная на нюансовых сочетаниях теплых оттенков дерева: светлое для стен, контрастное на балках и в мебели. Акцентом является текстиль и небольшие вкрапления латуни в настенных панно и декоре.
Столовая
Столовая решена в едином ключе с кухней и гостиной. Обеденная группа на двенадцать человек выделена напольным покрытием: это керамогранит с текстурой мрамора каррара, ограниченный фигурным темным кантом, Atlas Concorde. Сам стол из дуба, в классическом американском стиле, с толстой столешницей и массивным резным подстольем. На контрасте подобраны легкие стулья в светлой обивке. В качестве освещения подобраны три шарообразных хрустальных светильника, висящие строго по центру стола. Витрины для посуды из белого МДФ выделяются на фоне акцентной покраски стен за ними. Легкой, воздушной атмосферы удалось добиться в том числе за счет отсутствия привычных радиаторов отопления, спрятанных в пол.
Кухня
Классическая американская кухня была особым пожеланием хозяев дома. Гарнитур выполнен в премиальной столярной мастерской по эскизам студии из белого МДФ, с фигурными филенками, витражными стеклами, декоративными колоннами и широким карнизом. Центральная секция, где расположена плита, дополнительно выделяется за счет своей высоты. Планировка центричная, гарнитур расположен по трем сторонам помещения вокруг центрального острова, что позволяет максимально использовать полезное пространство. Холодильник, плита и мойка образуют удобный рабочий треугольник. Вся прочая бытовая техника встроена в колонну в противоположном углу кухни.
Отдельного внимания заслуживает кухонный остров. Он, на контрасте с остальной мебелью, сделан в темной дубе, но в той же стилистике: с резной столешницей из кварцевого агломерата, вставками-колоннами. Над столом висят акцентные светильники –«яйца» из стекла ручной работы. Остров по совместительству является барной стойкой, за которой удобно быстро позавтракать или выпить бокал вина перед ужином. Гарнитур под заказ по эскизам студии, его изготовлением занимается российская столярная мастерская. Рисунок пола повторяет орнамент в столовой.
Детская старшей дочери
Детская комната старшей дочери решена в более активном цветовом ключе. Девочка ведет активную жизнь: помимо школы она занимается спортом, любит посиделки с подругами. Ее спальня решена в стиле американской классики, как и прочие помещения в доме, но с добавлением акцентного бордового, голубого и лилового оттенка. У кровати, подобрано резное изголовье. Рабочее место – отдельностоящий белый стол и удобный стул в велюровой обивке – стоят напротив окна. У другого окна устроена зона отдыха: небольшой диванчик в окружении симметричных открытых стеллажей для книг и декора. Эта зона дополнительно акцентирована яркими подвесными светильниками, Lampatron. У простенка между дверьми в ванную комнату и гардеробную расположился туалетный столик с зеркалом и пуфом.
Санузел старшей дочери
Санузел при детской старшей дочери решен в схожей цветовой гамме со спальней, только чуть более насыщенной. Естественный свет, проникающий из окна, делает помещение воздушным и легким, что подчеркивается отсутствием внутренних перегородок, за исключением стекляной душевой шторки. На полу крупноформатный керамогранит, Arcana Les Bijoux. Часть стен оставлена деревянными, в светлой морилке, часть отделана плиткой, Equipe Village, в светло-голубом, рыжем и сером оттенках. Смесители и санфаянс Grohe, Jacob Delafon. Облик помещения дополняет крашенный в светло-персиковый цвет потолок и банкетка под окном.
Детская и санузел младшей дочери
Цветовая гамма спальни младшей дочери более нежная, и само помещение «девичье» по атмосфере. Преобладают нежные розовые и персиковые оттенки, совмещенные с теплыми тонами дерева на стенах и полу. Доска, Finex Floors, кровать с круглым изголовьем. Стена за кроватью акцентирована обоями с цветочным принтом, Respace. Их оттенок поддержан в прикроватных тумбочках из массива сосны с резными ножками. Прочая встроенная мебель делается под заказ по эскизам и чертежам дизайнеров на столярном производстве студии. Как и в комнате сестры, тут есть кресло для отдыха в лавандовом велюре и небольшой туалетный столик с пуфом и зеркалом. К комнате примыкают свои гардеробная и санузел.
Эта ванная комната поменьше, чем санузел старшей сестры, и не имеет окна. Ее цветовое решение чуть более контрастное: светло-бежевые стены, белый потолок и темно-серый пол. На стенах в мокрой зоне наборная мозаика розового, серого и белого оттенков. На полу керамогранит, Italon, остальные стены окрашены гладкой водоэмульсионной краской. Смесители и санфаянс Grohe, Jacob Delafon.
Мастер-спальня
Мастер – спальня решена в классическом, немного торжественном ключе. Этому особенно способствует высокий скатный потолок, зашитый вагонкой белого цвета. Зона при входе обыграна панно, рисунок которого повторяет рисунок английских обоев Cole & Son за изголовьем кровати. У панно, ровно по центру между дверьми в коридор и гардеробную, консоль для мелочей, La Redoute. Вдоль стен расположилось компактное рабочее место хозяина дома и место для отдыха: кресло с пуфом синего оттенка, приставной столик на латунном каркасе. Напротив кровати, выход на террасу, оформленный портьерами с орнаментом в оттенках синего. Зеркальный комод, La Redoute, и подобранный в тон ковер дополняют облик помещения. Он классической люстры решили отказаться в пользу направленного точечного света и стильных подвесов.
Мастер-ванная
Мастер – ванная комната выполнена в теплых оттенках молочного, бежевого и коричневого. Текстура пола и стен отображает натуральный мрамор. Керамогранит с таким рисунком, Atlas Concorde Marvel Dream, намеренно подбирался крупного формата, чтобы подчеркнуть площадь помещения. Стена за тумбой отделана мозаикой из той же коллекции. Сама тумба в классическом стиле, в шпоне дуба шоколадного оттенка со столешницей из натурального мрамора каррара, изготавливается под заказ специально для этого проекта. Унитаз и биде в классическом стиле, Cezares. Смесители на раковину и душевая система, Boheme. Ванна, Riho, встроена в подиум прямо под окном
review of the project
Руководитель проекта: Анастасия Полынова
Дизайнер: Алина Владимирова
Архитектор: Игорь Веревкин
Фотограф: Ольга Шангина
Стилист: Полина Рожкова, Яна Яхина
TBDesign Studio developed a design project, supervised the author's supervision and equipment during the construction and renovation of our country house.
We really wanted the house to be beautiful and cozy, which would be comfortable for both our family and guests.
All the work, from the development of the planning solution to the procurement, was carried out by a professional and friendly team.
All our wishes were taken into account when developing the planning solution, all the pictures from our references were embodied in visualizations, and then accurately implemented.
We thank Tatiana Bezverkhoy's studio for their high-quality work. We will definitely do all the following projects with TB only.Design.
order
interior design
We offer an exclusive interior design to suit your taste. The full cycle includes: interior design, author's supervision, construction and finishing works, equipment, decoration, designer's advice.


