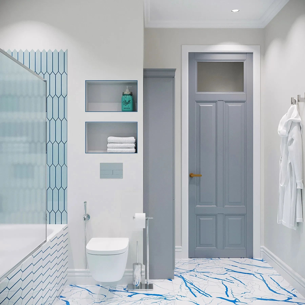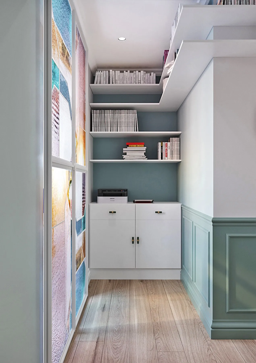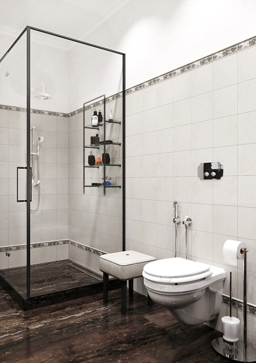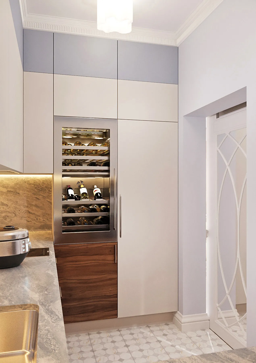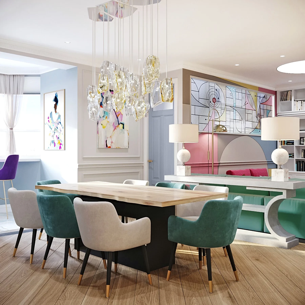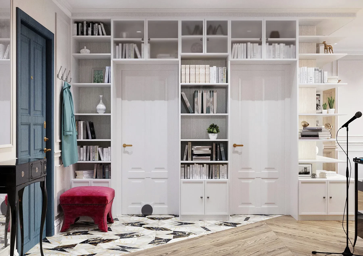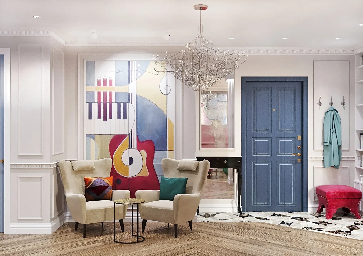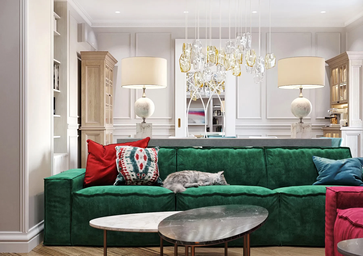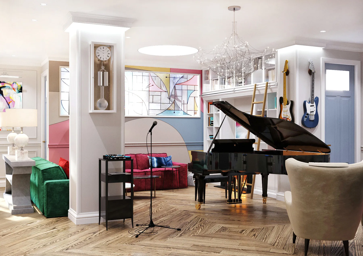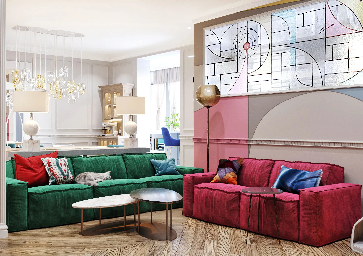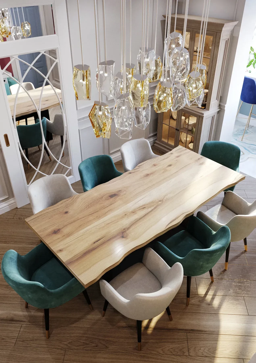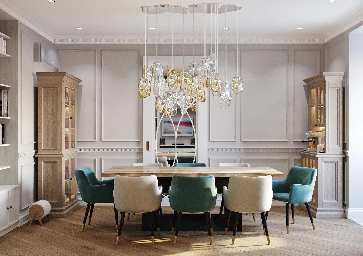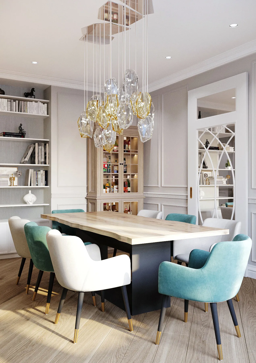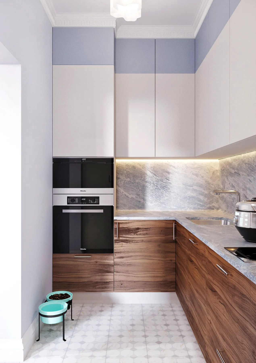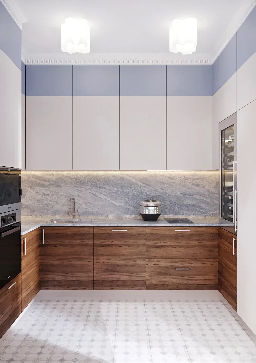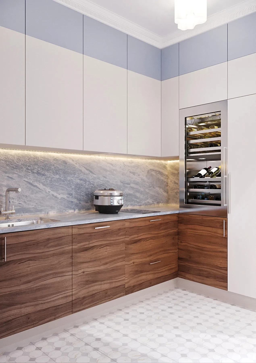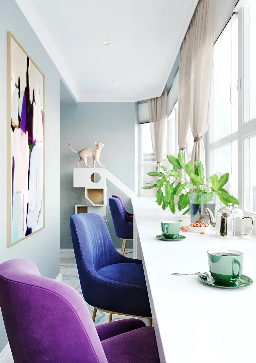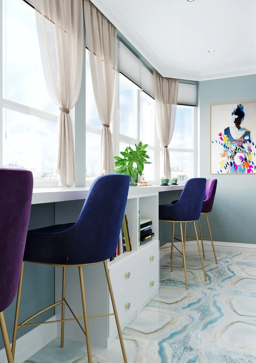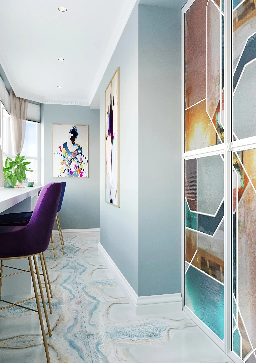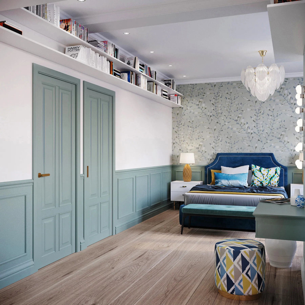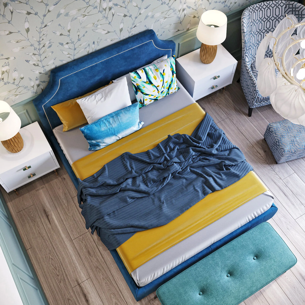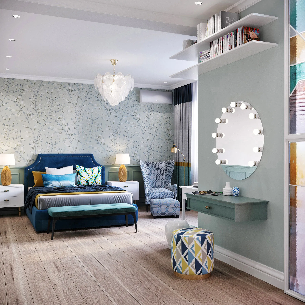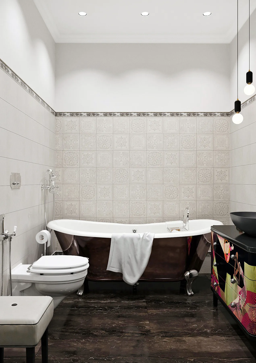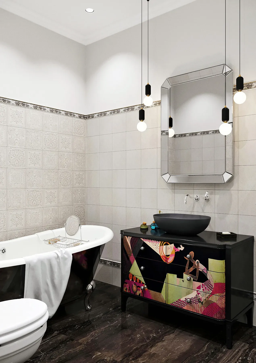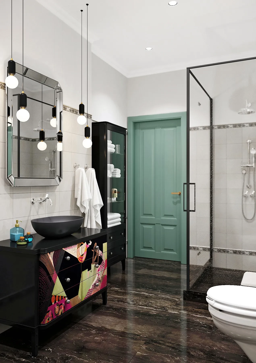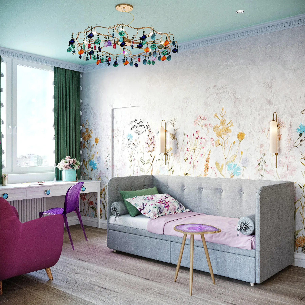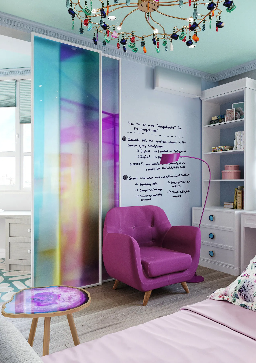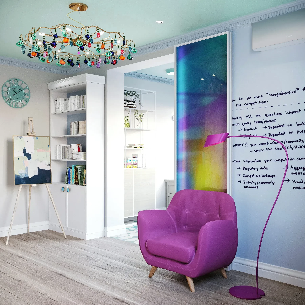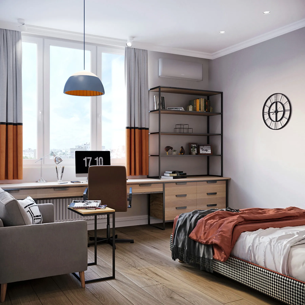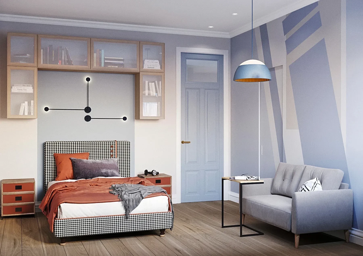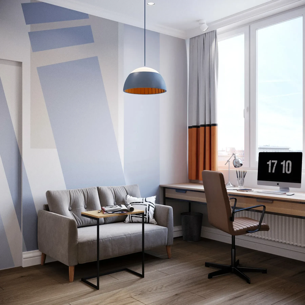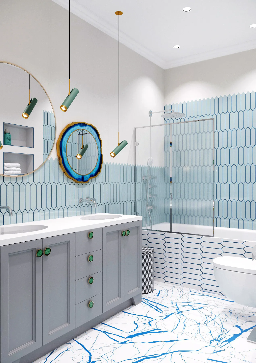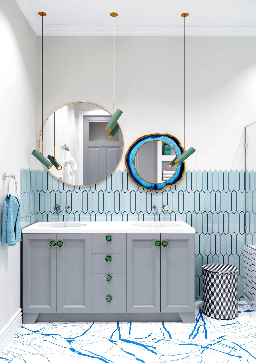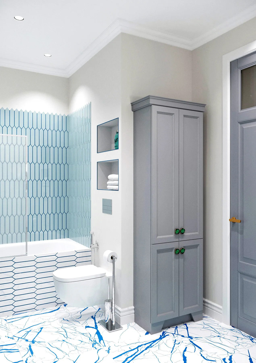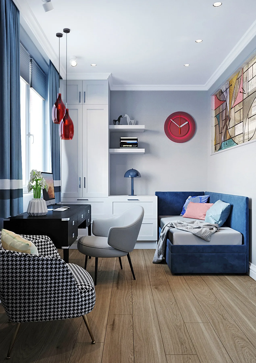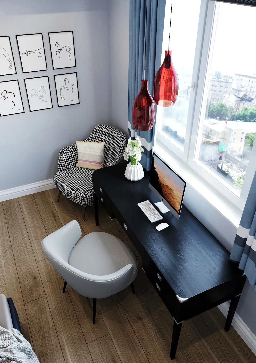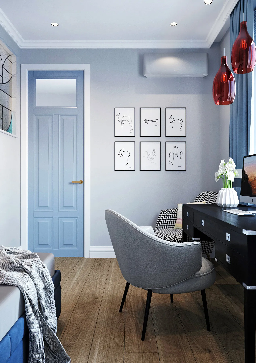Заказчики – не совсем стандартная семья. Они люди очень творческие: оба родителя профессионально занимаются музыкой, как и их дети, учащиеся в музыкальной школе. Дома даже устраиваются импровизированные концерты для гостей и родственников. Так что в квартире требовалось разместить настоящий рояль, причем так, чтобы гостям было удобно слушать исполнителя, диджейский пульт, коллекцию гитар и профессиональные акустические системы. Помимо этого, старшая дочь много рисует, так что ей было нужно отдельное место для творчества. И еще у семьи немало книг. В результате получился жизнерадостный, солнечный интерьер, отражающий настроение, предпочтения и вкусы своих хозяев.
Square: 176м2
Address: Москва, Россия
Type of house: Монолитный, новостройка
Project status: 3D visualization
Year of implementation: 2020
Планировочное решение
Самой большой трудностью в создании планировочного решения оказалось размещение рояля. Он очень габаритный, занимает много места и при этом должен просматриваться из коридора, гостиной и столовой, так как является композиционным и смысловым центром общей зоны. В итоге он вместе с диджейским пультом и микрофоном разместился между двумя несущими колоннами, и примыкающая диванная зона превратилась в импровизированный зрительский зал. Напротив, в нише, образованной стенкой детского санузла, встали два кресла и столик – специальная зона для преподавателя музыки. Прихожую решили не ужимать по площади – ее пространство как бы раскрывается навстречу гостиной и столовой.
Кухня по площади совсем небольшая и предельно насыщенная функцией. Это место где только готовят – едят и отдыхают в соседних столовой и гостиной. Балкон стал барно-кофейной зоной: в проект заложена барная стойка из искусственного камня и высокие стулья. Именно в этом помещении из окна открывается самый красивый вид. При входе спланирована большая гардеробная, из которой есть проход в отдельный хозблок. Обустройство оборудованного отдельным унитазом, раковиной и системами хранения хозяйственного помещения было отдельным указанием заказчицы.
В мастер-блок можно попасть через балкон. Он занимает большую часть второй квартиры и состоит из спальни, в которой помимо кровати и уютного кресла для чтения у окна расположилось рабочее место, небольшой библиотеки в нише, гардеробной комнаты и санузла. Просторная ванная комната с классической ванной и отдельным душем была мечтой хозяев квартиры.
Детские комнаты расположены в противоположном углу квартиры. У них есть собственный, отдельный от гостевого, санузел, и по небольшой но функциональной гардеробной комнате. При разработке этих помещений учитывалось мнение будущих обитателей: так, мальчик хотел двуспальную кровать и обязательно диванчик вместо кресла, а девочка мечтала о красивой кушетке и отдельном пространстве для творчества, которому нашлось место на присоединенном балконе.
Входная зона
Входная зона в квартире никак не огорожена и визуально сливается с общей зоной гостиной-столовой. Единственный использованный способ зонирования – напольное покрытие, керамогранит фабрики Aparici. Вход в гардеробную идет через книжный стеллаж – в нем будут размещаться в основном ноты и музыкальная литература, которой у хозяев квартиры великое множество. Задняя стенка за стеллажом оклеена обоями Jaima Brown с текстурой шелка. Наполнение прихожей стандартно: консоль и зеркало в молдинге будут выполнены под заказ, как и пуф. За углом начинается «музыкальная» зона: два кресла Elsa фабрики Sits и столик из металла и стекла. Эти кресла предназначены для преподавателя музыки и его ученика, и обращены непосредственно к роялю.
Гостиная
Центральное место в гостиной занимает рояль, выбором которого хозяева займутся самостоятельно. Он расположился между колоннами, частично в гостиной, частично в широком коридоре, ведущем в детскую. Несмотря на то, что геометрически это не центр помещения, именно зона рояля выделена как основная: отсюда начинается ромбовидная раскладка инженерной доски Finex Floors, тут висит люстра Splash, имитирующая классические концертные формы в легком современном прочтении. Колонны помимо несущей роли играют и декоративную, обрамляя светящимся контуром зону «сцены», и чисто практическую: к ним подведена электрическая и слаботочная проводка и подключены усилитель, микрофон и пульт диджея.
Сама гостиная относительно небольшая. Буквой «П» расположены два дивана: из-за нестандартных размеров они будут сшиты под заказ у партнеров студии. Журнальные столики из мрамора, по форме напоминающие лепестки, подчеркивают необычность интерьера и перекликаются с рисунком витража. Витраж в гостиной – главный декоративный элемент. Он пропускает в помещение естественный свет из кабинета, красиво преломляя его, а также соединяет воедино насыщенные оттенки малинового, мятного, охры, использованные в интерьере помещения. Стена напротив диванов будет полностью закрыта стеллажом для книг с интегрированным биокамином из черного мрамора и телевизором. Весь точечный свет Ledron, камин и стеллажи будут выполнены под заказ на столярном производстве студии TB.Design.
Столовая
Центр столовой – массивный стол из слэба карагача натурального оттенка на прямоугольной минималистичной ноге. Он окружен полукреслами, Warby от Gramercy Home и акцентирован несколькими подвесными светильниками Lasvit Crystal Rock. По центру стола находится вход в кухню. Сдвижная дверь с зеркальной поверхностью и необычным рисунком филенок будет выполнена под заказ на столярном производстве при студии, как и массивные буфет и сервант по бокам помещения. От гостиной зона столовой отделена консолью с настольными лампами из хрома и алебастра, Eichholtz. Стены во всей общей зоне планируется окрасить краской нейтрального серо-бежевого оттенка из палитры Farrow&Ball, а потолок будет чуть желтовато-белым. Арт на стенах будет заказан специально под проект.
Кухня
В отличие от остальных помещений, выдержанных в довольно классическом ключе, наполнение кухни по своим формам предельно лаконично. Все фасады, в том числе открывающиеся от нажатия верхние, абсолютно гладкие. Избежать однообразия удалось при помощи использования разных материалов: шпона ореха на нижних фасадов и матовой эмали на верхних в комбинации с активным натуральным гранитом azul bahia white на фартук и столешницу. Вся сантехника планируется Hansgrohe, а бытовая техника Bosh – ее функционала заказчикам вполне хватает. На полу керамогранит Vallelunga Cava OttagonaSatin. Светильники на потолке Lightstar, также планируется подсветить рабочую поверхность кухни и все шкафчики изнутри.
Балкон
Балкон выполняет роль «зоны для красивых завтраков». Он выдержан в нежной лавандово-голубой гамме, напоминающей об утреннем небе в хорошую погоду. На стенах и потолке краска Farrow&Ball, на полу крупноформатный керамогранит Aparici Beyond Turquesa Pulido, имитирующий оникс. Столешница из белого искусственного камня на металлокаркасе будет выполнена под заказ партнерами студии. Текстиль на окнах задуман максимально легким: молочного оттенка плиссе и короткий прозрачный тюль. Наоборот, стулья планируется обить плотным износостойким бархатом. Облик балкона дополнит арт на стенах. Витражная раздвижная дверь ведет в мастер-блок.
Мастер - спальня
Спальня хозяев квартиры не уступает по насыщенности цветом и орнаментом остальным помещениям в квартиры. Тут мнение заказчиков на 100 процентов совпало с мнением дизайнеров: мы уверены, что помещение может быть ярким и при этом уютным и умиротворенным одновременно. Основные оттенки тут – синие, от зеленоватого мятного до насыщенного ультрамарина. Низ части стен планируется отделать молдингами, которые будут окрашены плотной краской, в отличие от легкого верха с невесомыми книжными полками на скрытых крепежах. Двери в тон молдингам выдержаны в классическом ключе. Стена, у которой стоит рабочее место, обозначена нежным голубым оттенкам, поддержанным орнаментом на кресле Parker от Furman. Обои за кроватью – английские Harlequin коллекция Anthozoa.
Саму кровать и банкетку в изножье планируется сделать под заказ на российском производстве мякгой мебели Vitset. Все ткани на обивку, шторы и покрывала будут тщательно подбираться вживую. Стул у рабочего места, Eichholtz Cooper Dining Chair. Светодиодный свет, как и в остальных помещениях, Ledron. Люстра Eichholtz Novida, настольные лампы Zara Home. Вся корпусная мебель (полки, стеллажи, тумбы, консоли, рабочее место) будет выполнена из МДФ в матовой белой эмали на столярном производстве по чертежам дизайнеров.
Мастер - санузел
Санузел при спальне хозяев квартиры выдержан в монохромном классическом ключе. Единственное яркое пятно тут – тумба под раковину. На ее фасады будет нанесен рисунок, покрытый как и все изделие глянцевым лаком. Накладная раковина в тон, Cielo Le Bacinelle. Все смесители в помещении итальянской фабрики Nicolazzi, в отделке хром и белый лак. Отдельностоящая чугунная ванна Magliezza будет куплена в стандартном белом цвете, а затем ее внешнюю поверхность окрасят под медь металлизированной краской. Стеклянное душевое ограждение на металлическом каркасе и полочки в душе будут изготовлены под заказ.
На полу планируется керамогранит под мрамор, Atlas Concorde Marvel. Для стен выбрали коллекцию Aparici Gatsby: фоновые однотонные элементы будут комбинироваться с бордюрами и объемными элементами. Верх стен и потолок планируется окрасить влагостойкой водоэмульсионной краской Benjamin Moore.
Детская дочери
Комната дочери-подростка – самое яркое, насыщенное помещение в квартире. Основной отделочный материал тут – краска, нейтральная на стенах и активная на потолке и лепном карнизе. Пол, как и во всех жилых помещениях, инженерная доска Finex Floors в оттенке подкопченного дуба. За кроватью стена отделана обоями Factura Aromatico. Стеллаж и рабочее место будут выполнены под заказ по эскизам дизайнеров: акцентами на поверхности белого матового МДФ будут ручки из срезов агата, перекликающиеся с журнальным столиком. Кресло Loa российской фабрики Огого обстановочка. Кровать-кушетка будет выполнена на заказ в ткани, подобранной вживую.
Балкон при спальне по сути является творческой студией. По периметру вдоль окна расположена широкая прочная столешница и подстольные тумбы. Стеллаж на металлокаркасе выдержан в тех же оттенках – мебель на балконе перекликается с наполнением спальни. Стекло раздвижной двери будет покрыто голографическим напылением. На полу керамогранит Manifesto Marsala Negative, ярко-фиолетовый табурет Kartell.
Детская сына
Комната сына выдержана в намного более спокойных оттенках. Стиль помещения немного отличается от остальных, в нем есть намеки на лофт, да и в целом характер интерьера получился более строгий, мужской. Цветовая гамма построена на сочетании серого, спокойного пепельного голубого и насыщенного терракотового. Учебное место выполнено в стиле лофт: шпонированные фасады на черном металлокаркасе. В помещении активно используется геометрия: в локальной выкраске за изголовьем и на стене где диван, в черно-белом паттерне «гусиная лапка» на ткани кровати. Все столярные изделия будут выполнены под заказ по эскизам дизайнеров. Подвесной светильник китайской фабрики Lampatron. Краска, как и везде в квартире, Farrow&Ball. К спальне примыкает компактная гардеробная комната.
Детский санузел
Детский санузел выдержан в свежей бело-голубой гамме. На полу керамогранит с необычной имитацией мрамора в насыщенном синем цвете, Ornamenta Artwork Marble Cyan. На стенах продолговатая плитка Equipe Arrow, причем затирка подобрана в тон прожилкам на мраморе. В традициях дизайна студии TB.Design, стены отделаны плиткой не на всю высоту, а только там, где будет прямое попадание воды – выше вес просто окрашено специальной краской. Поскольку рассчитан санузел на двоих, тумба запланирована с двумя раковинами, двумя зеркалами и симметричными секциями для хранения, для сына и дочери.
Кабинет
Кабинет выдержан в холодном ключе, на сочетании серого с синим и красными вкраплениями в светильниках и декоре. В перспективе тут может расположиться третья детская, а пока это помещение будет использоваться как рабочая зона хозяина квартиры и как гостевая спальня.
review of the project
Руководитель проекта: Татьяна Безверхая
Дизайнер: Алина Владимирова
Архитектор: Игорь Веревкин
Комплектатор: Диана Гильманова
:
order
interior design
We offer an exclusive interior design to suit your taste. The full cycle includes: interior design, author's supervision, construction and finishing works, equipment, decoration, designer's advice.


