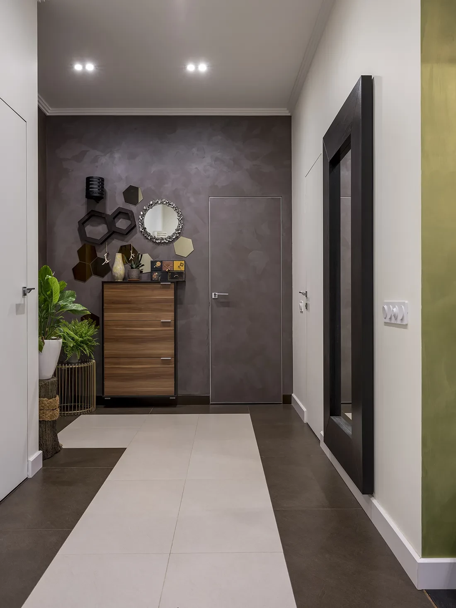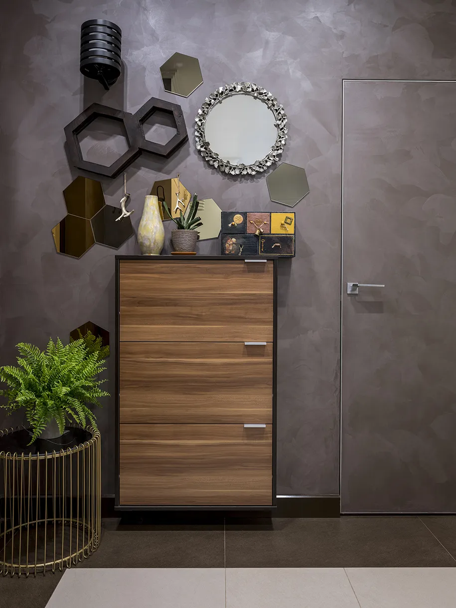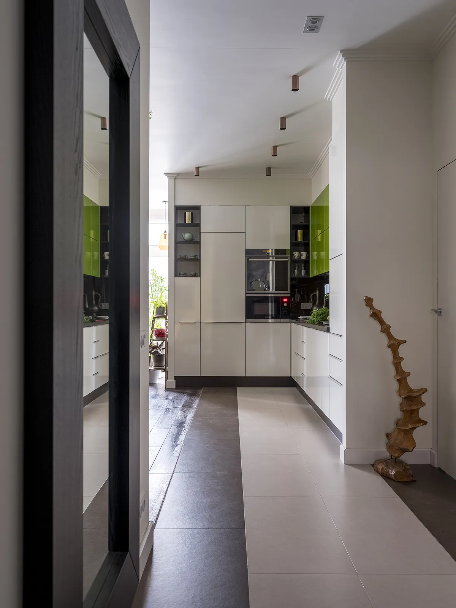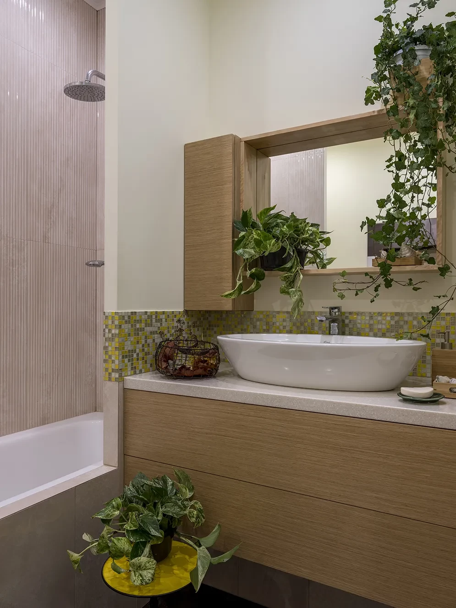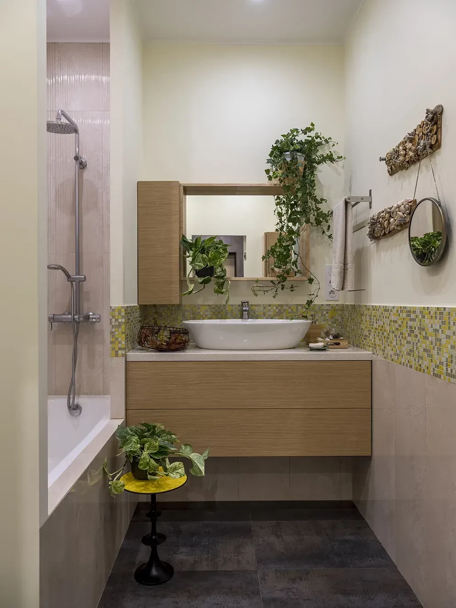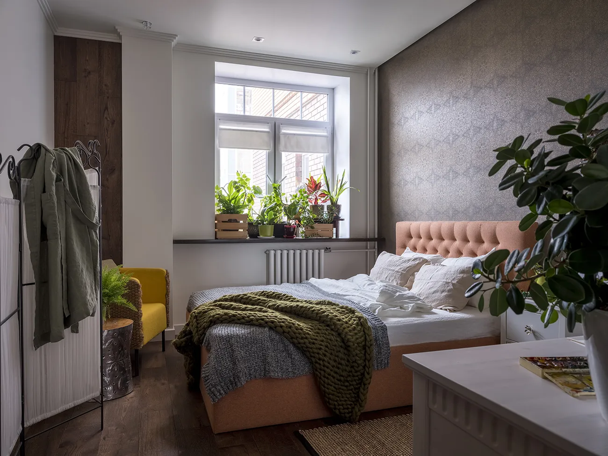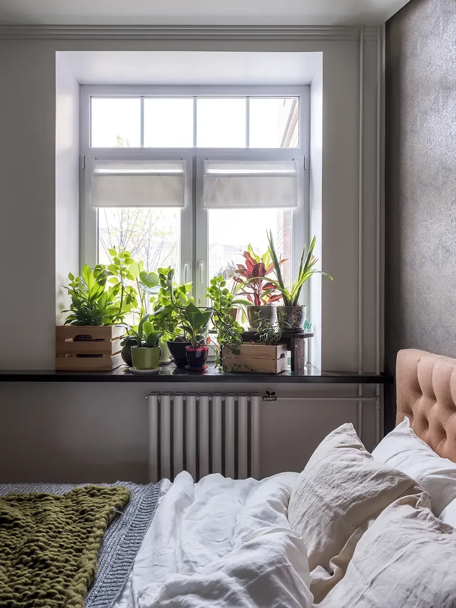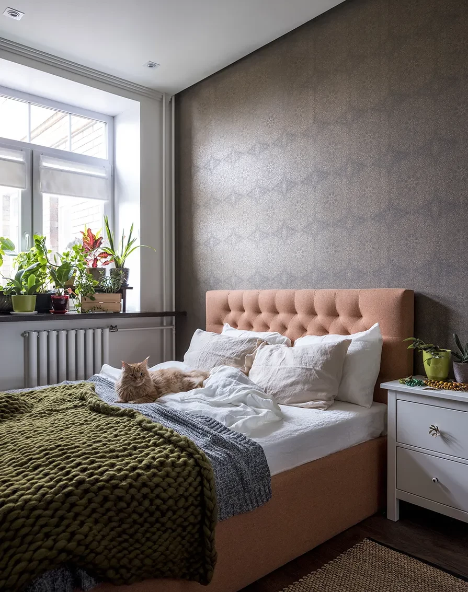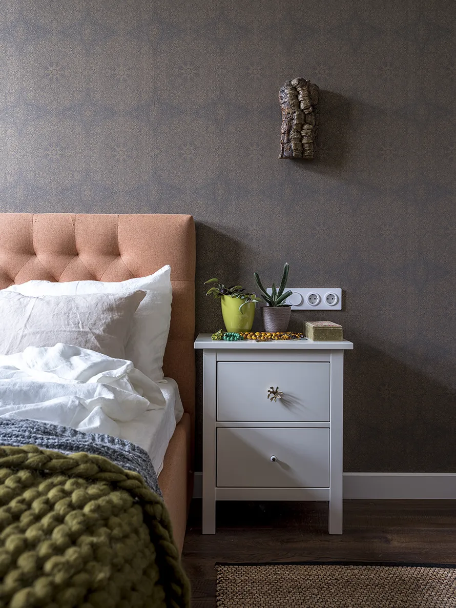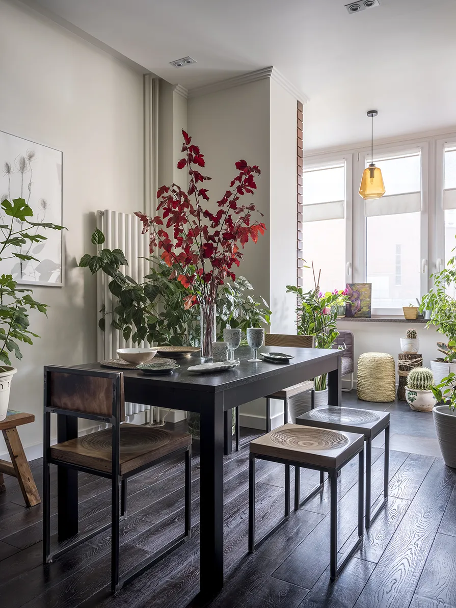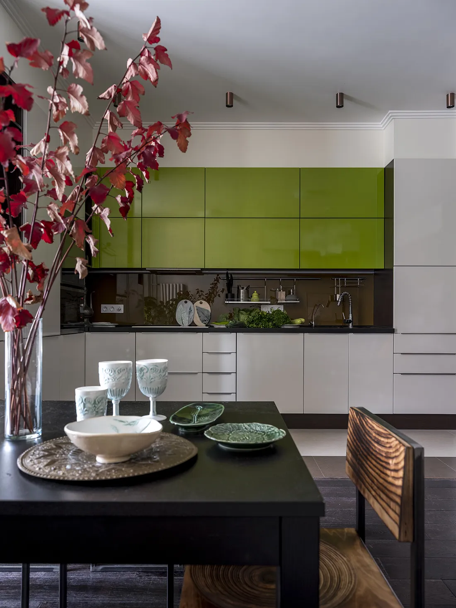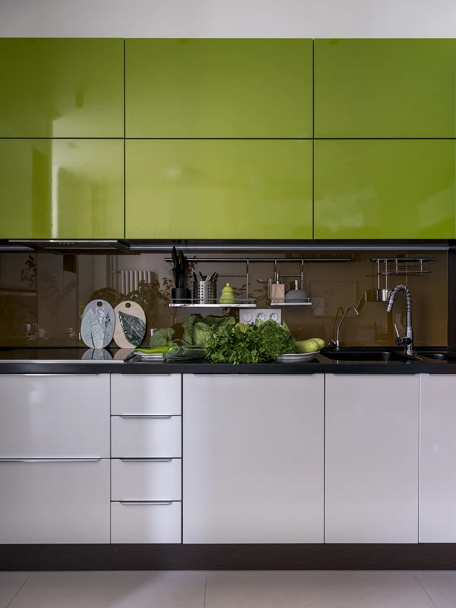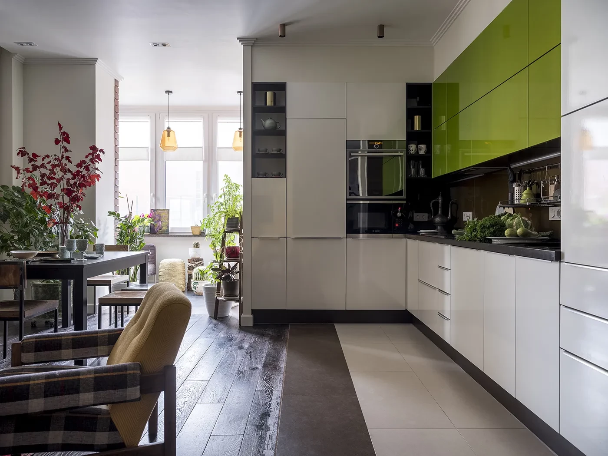The project was designed for one person, but if desired, the apartment can comfortably accommodate two or three people: a large dressing room and a storage room will accommodate a lot of things, and the office can easily be transformed into a children's room. The main wishes concerned the color. The interior is dominated by the customer's favorite shades of green: lime, olive, mustard, as well as delicate milk and chocolate brown. The hostess has a lot of indoor plants, an aquarium with a snake, and in the process of renovation, a cat also appeared.
Square: 79,5м2
Address: Yekaterinburg, Russia
Type of house: Monolithic brick, new building
Project status: Professional photo shoot
Year of implementation: 2018
Planning solution
The original appearance of the apartment was very frightening to the customer - elongated, with windows only at the ends and two columns directly opposite the entrance, which seemed to be impossible to hide. But they still managed to hide it. The left "sleeve" has completely gone under the master suite - a bedroom with an indispensable dressing table and a large walk-through dressing room, because the customer has a lot of personal belongings. There is a bathroom directly opposite the entrance, from which there is an entrance to a separate laundry room. There was a small storage room on the right. The customer originally wanted three separate utility rooms with a clear division of functionality. The lower part of the apartment was given over to the office. In fact, this is a "spare" room, which may be transformed into a children's room in the future. The combined kitchen-living room has access to the street through a balcony - the apartment is located on the ground floor.
Bathroom
In the bathroom, large-format travertine tiles are combined with soft green paint and wallpaper. The bathtub is hidden in a niche on four sides, and the cabinet under the sink is designed to be as large as possible at the request of the customer. The cabinet and cabinet are custom-made according to the designer's sketches. Even in the bathroom there was a place for living plants - the hostess specially selected those that did not require sunlight.
Bedroom
The bedroom turned out to be the most elegant in the apartment, with a clearly discernible "girlish" character. The wall behind the bed is accentuated, covered with iridescent Harlequin wallpaper. The bright color spot is a red bed and a yellow IKEA armchair upholstered in shingles specifically for the cat. It was mandatory to have a large dressing table - the hostess loves cosmetics and jewelry - as well as shelves and a make-up mirror. There is a board on the floor, Finex Wildwood, this time slightly aged and mounted on a wall in a niche, and the ceiling and the rest of the walls are painted milky white.
Kitchen - living room and balcony
The spacious room is designed in the customer's favorite color scheme - chocolate-milk-green, with green dominating. The upper tier of the two-tone kitchen set is made of bright green, the wall where the shelves and the TV are located is decorated with mustard decorative plaster. The color is supported by the decor and, of course, by live plants, which the landlady grows with pleasure and in large quantities. The floor is dark. There is an engineering board in the living room area, and Atlas Concorde Russian porcelain stoneware, brown on the edges and beige in the center, in the kitchen and hallway. The furniture is democratic: shelving, a sofa on the balcony and a dining table from IKEA, Archpole chairs. Bellus sofa, armchairs - restored retro from Stoolstory. Accessories and decor were partly brought from trips, partly bought in Russian workshops.
review of the project
Project author, designer: Tatiana Bezverkhaya
Photographer: Evgeny Kulibaba
Stylist: Julia Chebotar
:
:
Unexpectedly, I found myself the happy owner of an apartment in a nearby castle. And then it dawned on me that before moving there, I would have to make repairs in a concrete box with a load-bearing layout and columns in the most unexpected places. Being a single career-woman without a car (but with a cat and a busy work schedule), for the first month I just cried and searched Google with queries like "how to start repairs so that it would be beautiful, fast and inexpensive." Seeing my suffering, my friend advised me to turn to Tatiana. And Tanya just saved me. A very successful step-by-step approach, where we discussed and approved the layout first, then the design of everything and everything. The apartment is narrow with windows at the ends, and Tanya suggested a cool layout solution with internal storage rooms. Most of the supporting columns were hidden with imagination, and the remaining ones were perfectly decorated with niches and lockers. The interior turned out to be wonderful, minimalistic and very cozy. Tanya generally has excellent taste and many original and individual solutions. I moved in about 4 months ago, but I still go and stroke the clinker tiles on the balcony and the mosaic in the bathroom, watch the wallpaper shine beautifully in the side lights and the facades of the kitchen (my favorite green color!) shine. I have a lot of equipment and I don't have an extension cord anywhere, because there are sockets in every corner. Of course, there were minor issues, but they were quickly resolved. Supervision at the facility was also very relevant. In addition, Tanya has her own good and trusted suppliers who give discounts relative to the market value. I figured that if I took time off at my own expense and had fun with the planning and repairs myself, I would lose more money and I would make a mess of it... So I got what I really wanted: a very beautiful renovation quickly and for reasonable money.
Individual, client, Evgenia
order
interior design
We offer an exclusive interior design to suit your taste. The full cycle includes: interior design, author's supervision, construction and finishing works, equipment, decoration, designer's advice.


