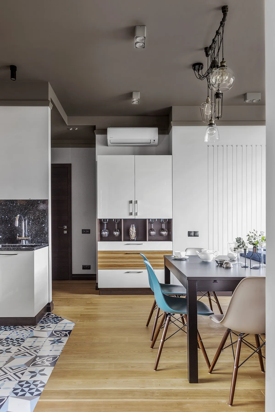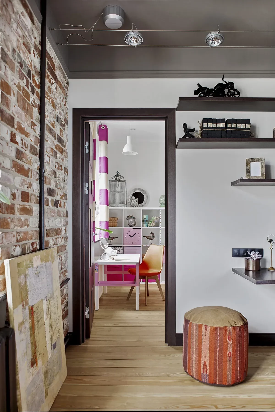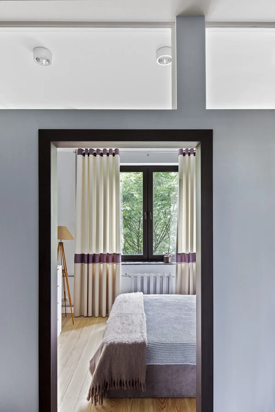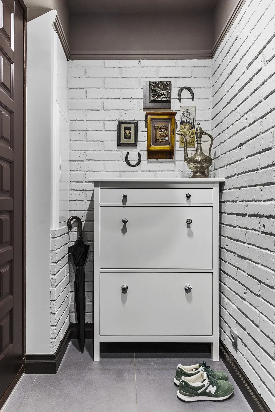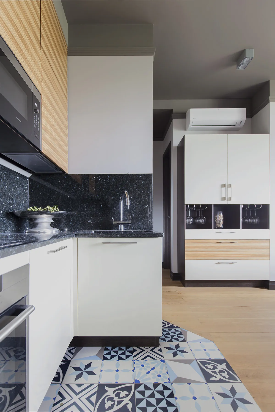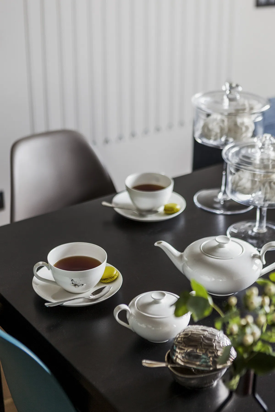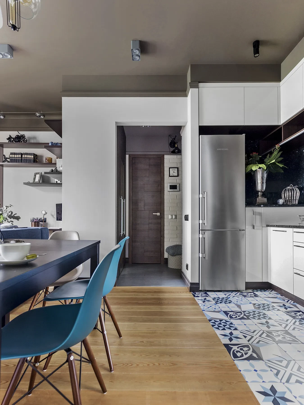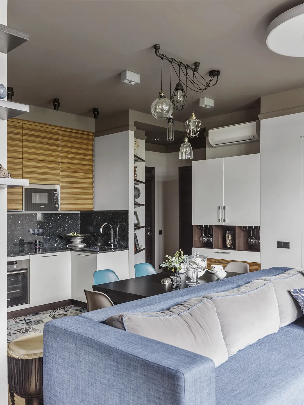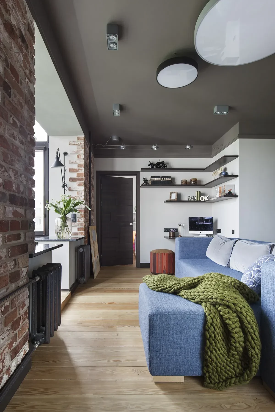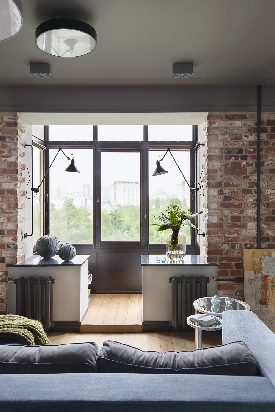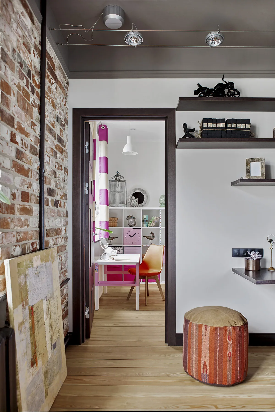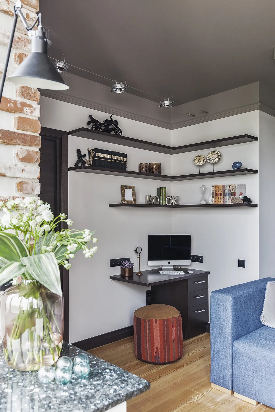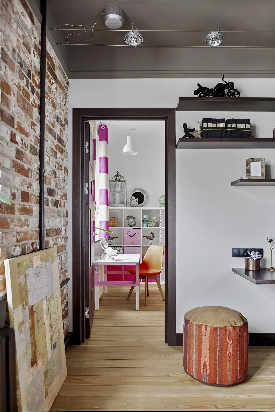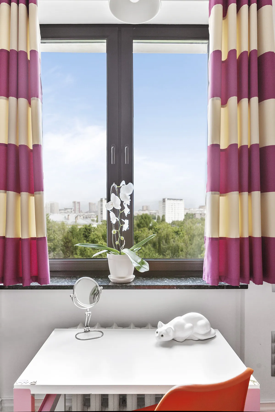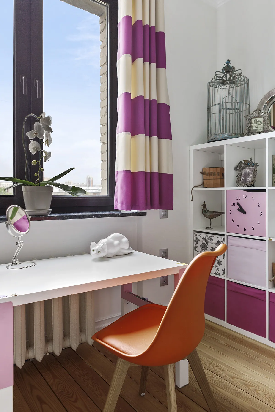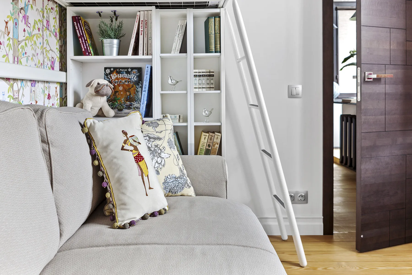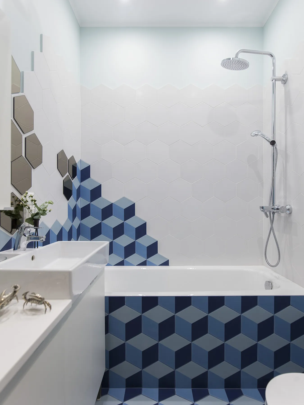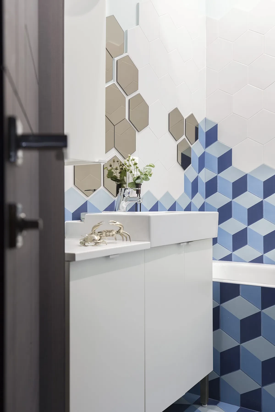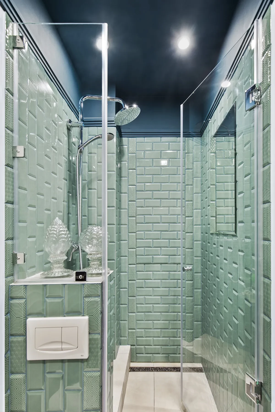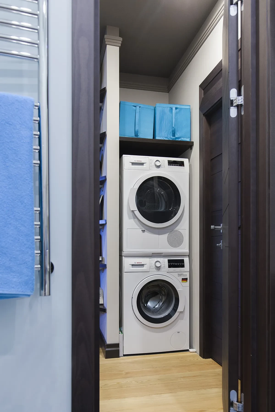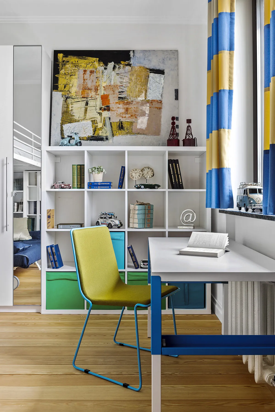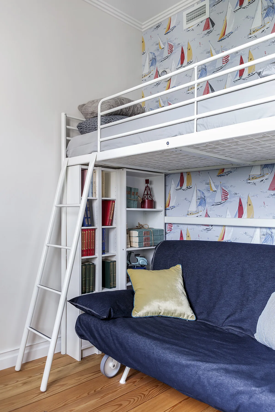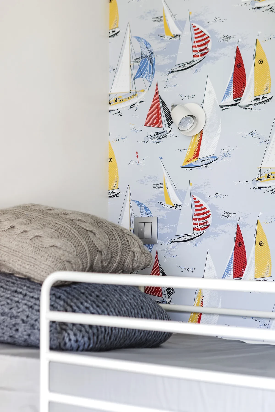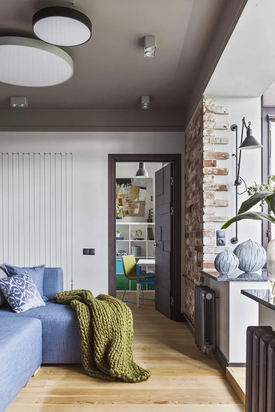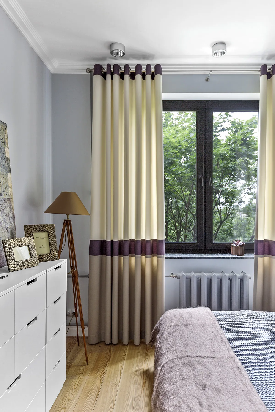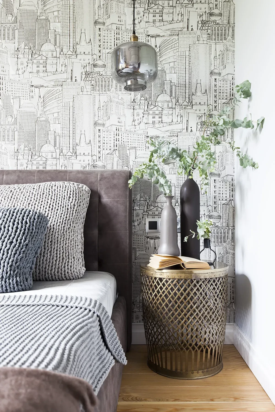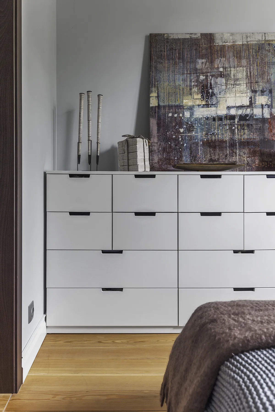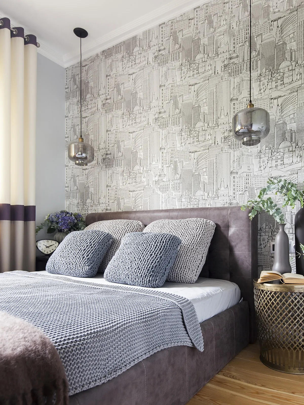Tatiana did the redevelopment project for us, the apartment design, supervised the correctness of the construction work (author's supervision) and at the same time did a lot of additional work.
I really liked the initially scrupulous approach, if a work plan, then with a list of works and a schedule, if a cost estimate, then an estimate divided into premises and construction stages, i.e. detailed and careful study everywhere.
We spent a lot of time together defining what we like and what we don't like. We couldn't formulate it clearly ourselves, and Tatiana brought many collections of photographs of apartments and objects in different styles and colors, and we collectively chose what we liked.
Following all the discussions and after reviewing several options, we agreed on the layout and design of all the rooms. And we received from Tatiana a complete apartment project with all the necessary plans: floors, ceilings, electrics, lighting, tile layouts on walls and floors, all with dimensions and comments.
After the start of construction, Tatiana strictly monitored the builders so that they strictly followed the project, and she was always at the construction site twice a week. If there were any technical issues (for example, they put full-fledged glazing on the balcony, it was necessary to strengthen the balcony), then I found an expert in the right field and offered solutions that were not expected from the designer at all.
That is, there has always been a feeling that Tatiana cares and she feels responsible not only for the design, but also for the implementation of the entire project.
We are very pleased with the result, and we would never have come up with many of the solutions that Tatiana suggested. And some, as it seemed to us, "controversial" design solutions eventually turned out to be the best decorations of the apartment.
There have never been delays in the timing of design or other work, everything is timely and in a format that is convenient for us (we preferred email and meetings).
We highly recommend Tatiana to all our friends, and if we decide to make new repairs ourselves in the future, we definitely won't have a question about choosing a designer.
P.S. Among other things, Tatiana has great vitality and optimism, which infects everyone around her.
Individual, client, Vasily


