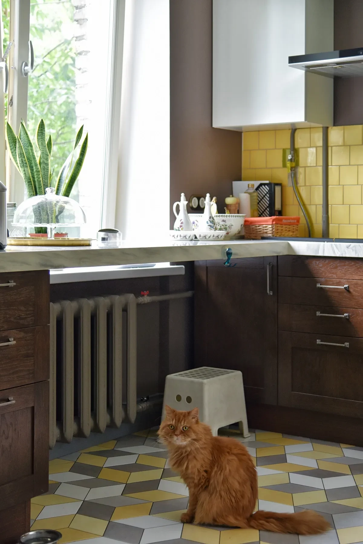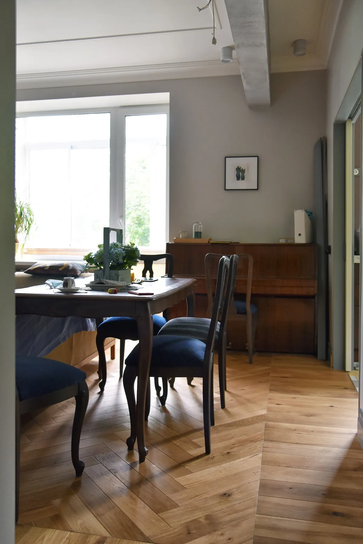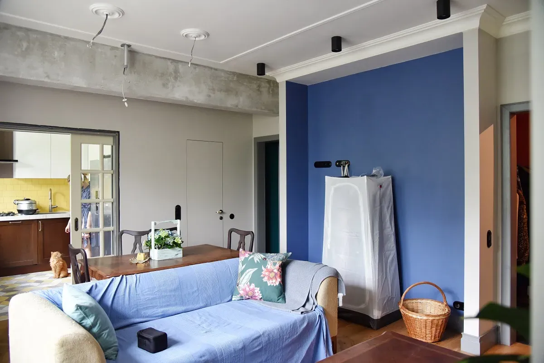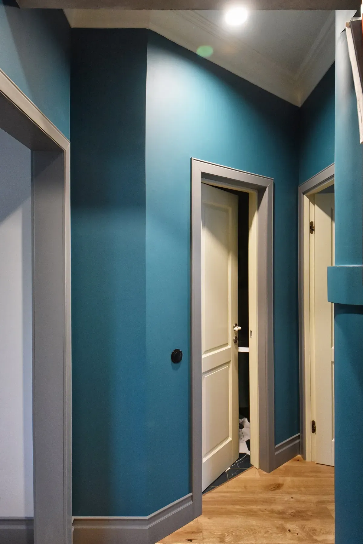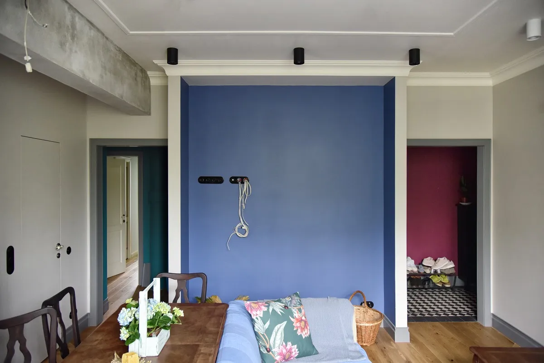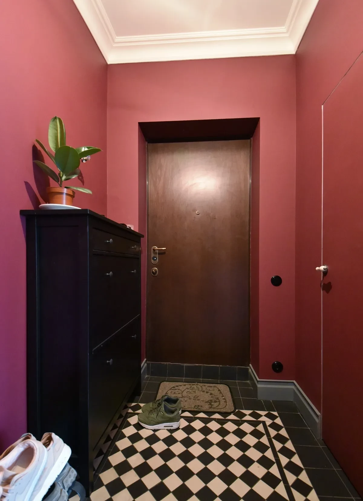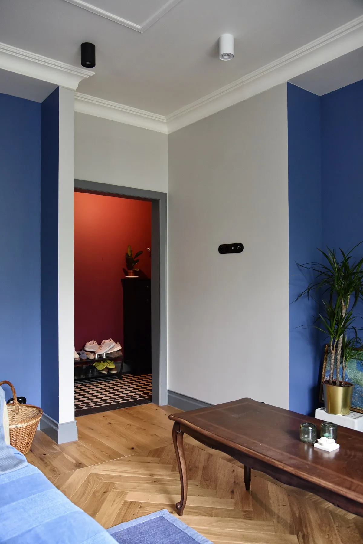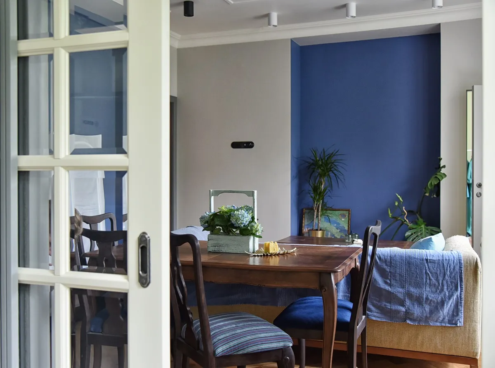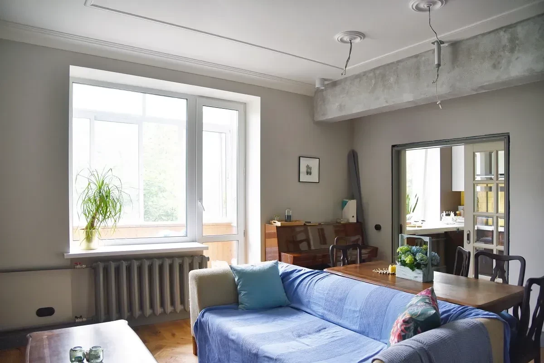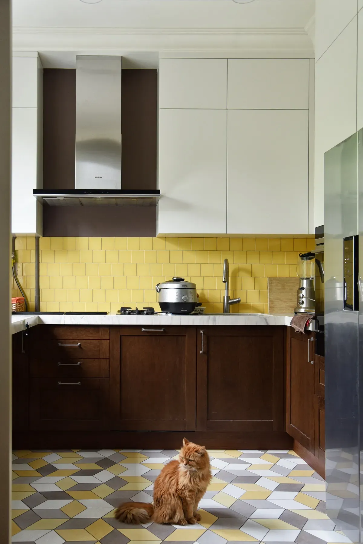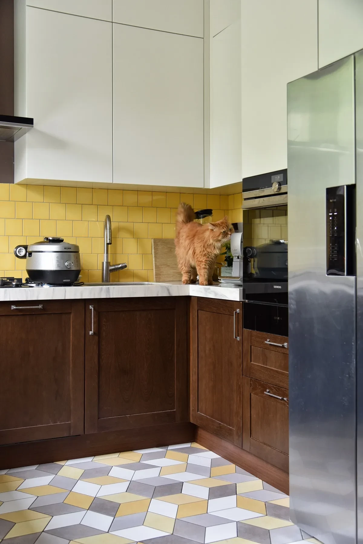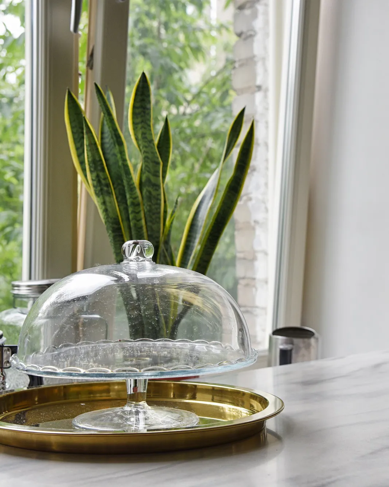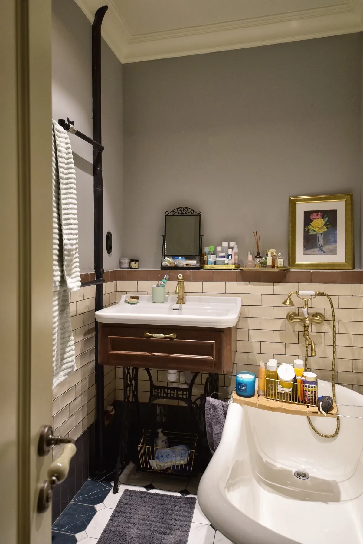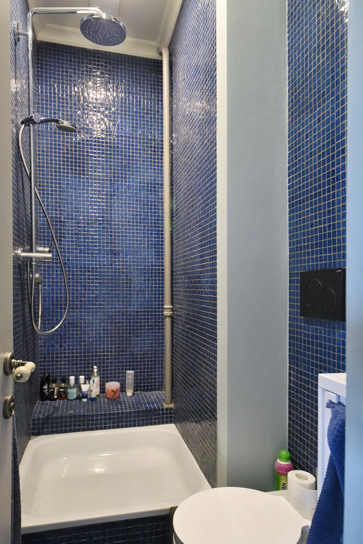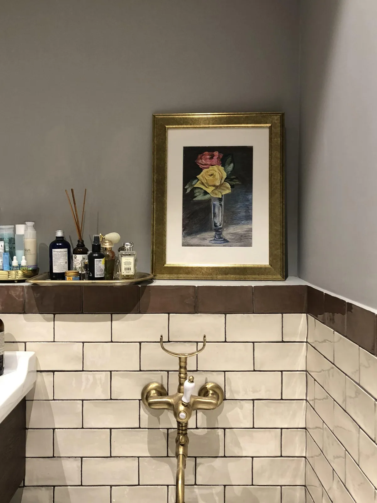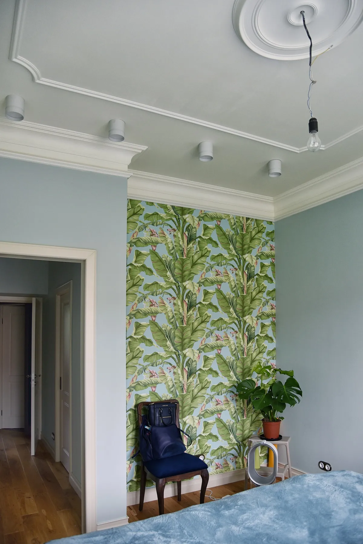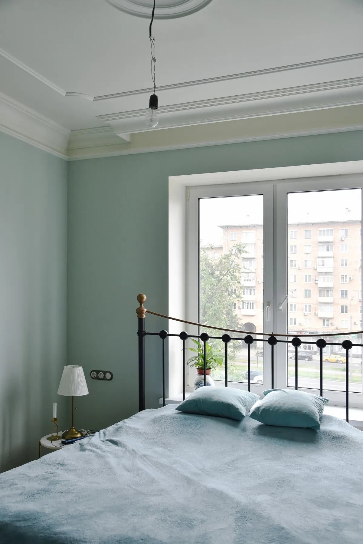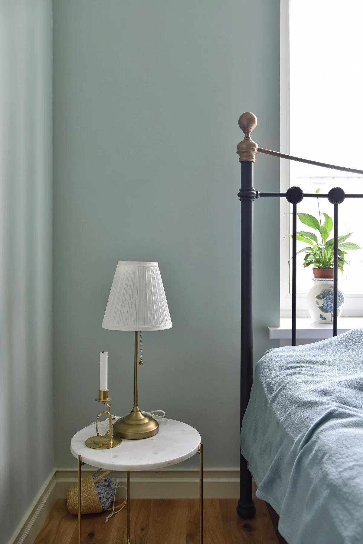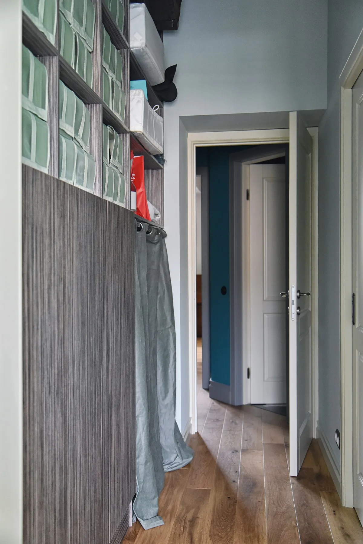A 3-room design project. apartments of 78 sq.m.
By the time I met the customers, the studio already had experience working with apartments in Stalinist houses and knew the advantages of the building. Under the layers of parquet, linoleum and screed of different years there is a strong reinforced concrete floor, and thick brick walls are superior to new buildings in terms of heat and sound insulation. The apartment has one load-bearing wall, so the remaining partitions can be safely removed and a new harmonious space can be planned, and the bathrooms can legitimately be expanded due to the area of the corridor. The old furniture should be disassembled and taken out. Leave only those items that, firstly, will be needed in the new interior, and secondly, they can be restored.
In short, it was worth investing money in a competent redevelopment and high-quality repairs in order to get stylish, comfortable, modern housing with three-meter ceilings and views of a quiet, green courtyard.


