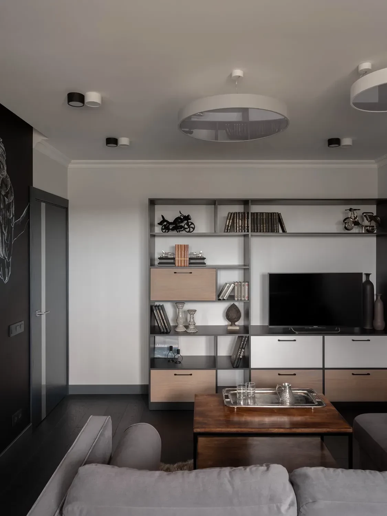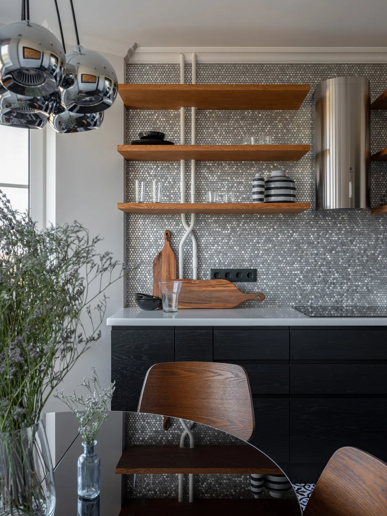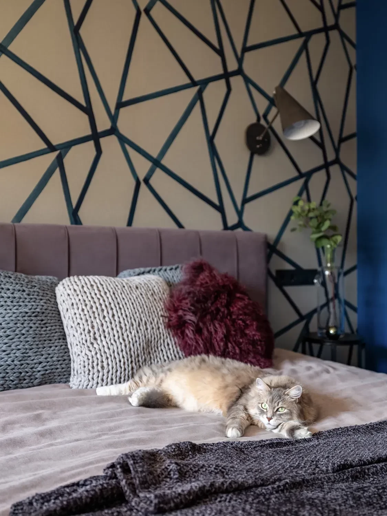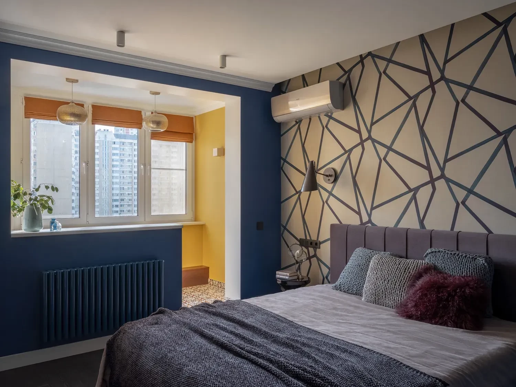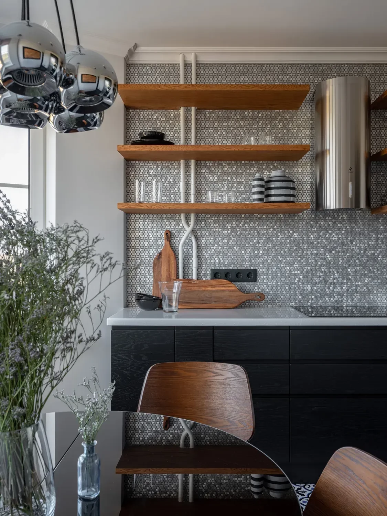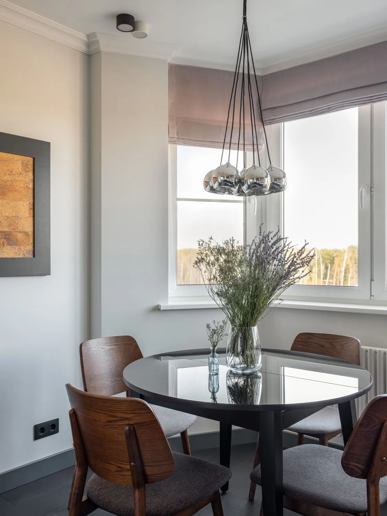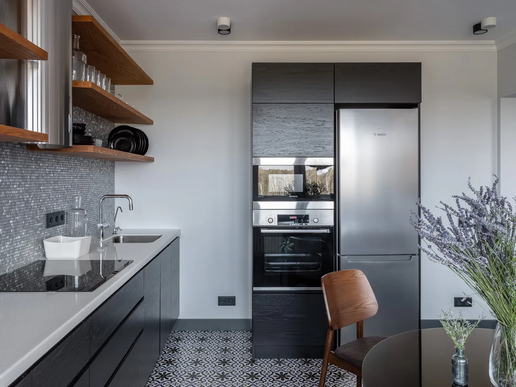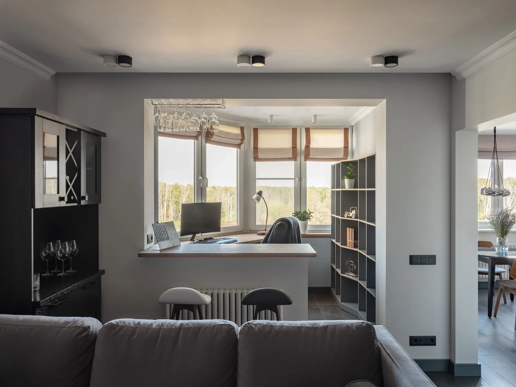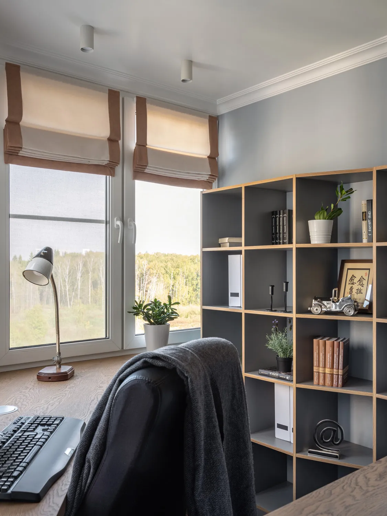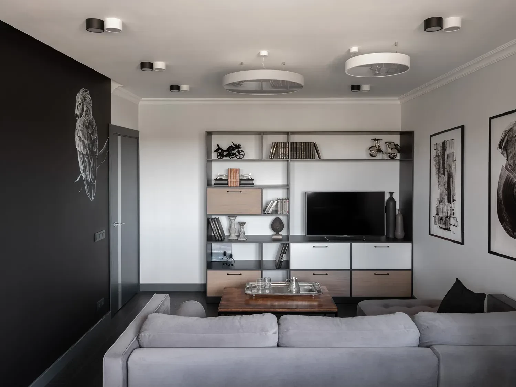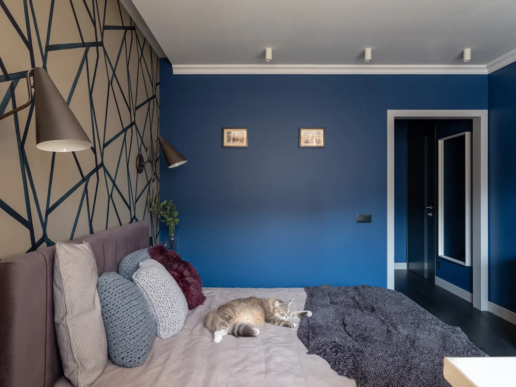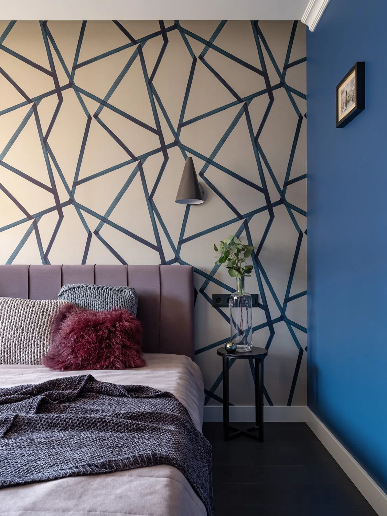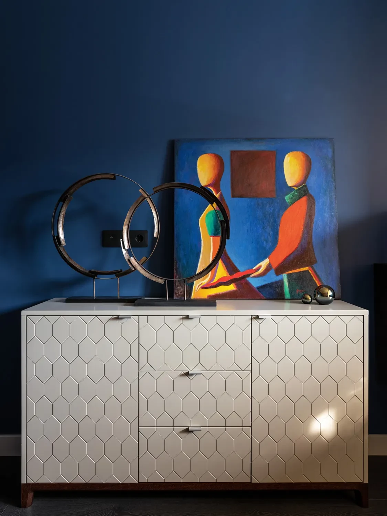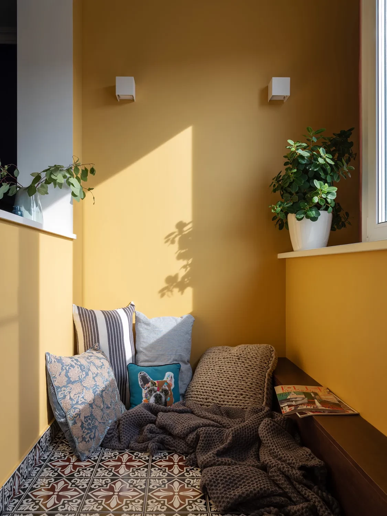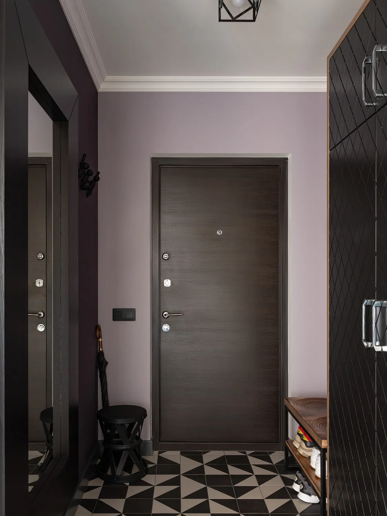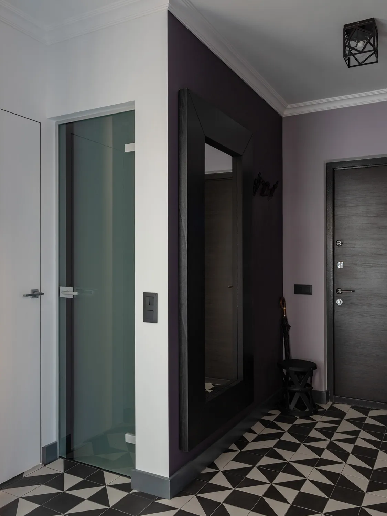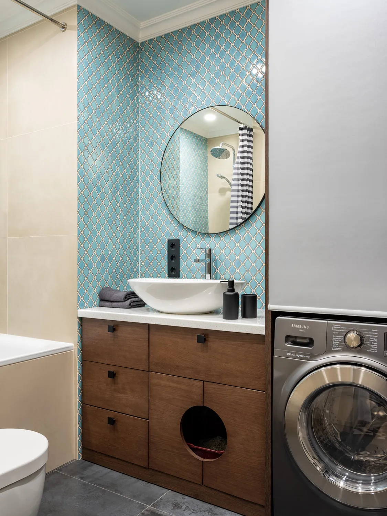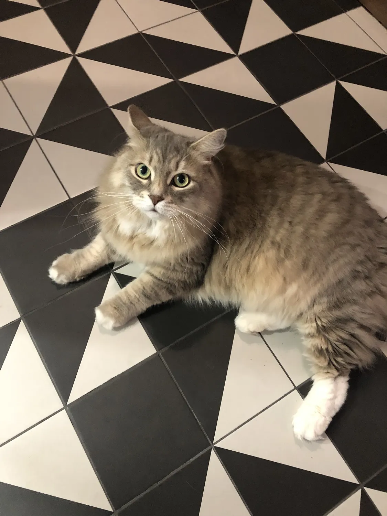A 2-room design project. the apartments are 63 sq.m.
The landlord of the apartment outlined his tastes quite clearly when meeting the designers. He likes monochrome colors based on shades of gray, but is not against the introduction of color. The main thing is not to be too colorful, if you enter a color, then one dominant for the room, for example, his favorite deep blue, in which the bedroom is decorated. It is also important to have a strong contrast - light on dark, dark on light, active geometric patterns. In style, everything should be as modern, minimalistic and not boring as possible. A separate wish was the organization of a mini-bar.


