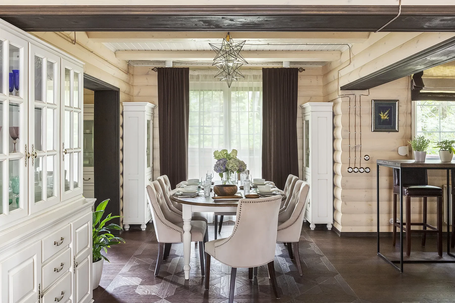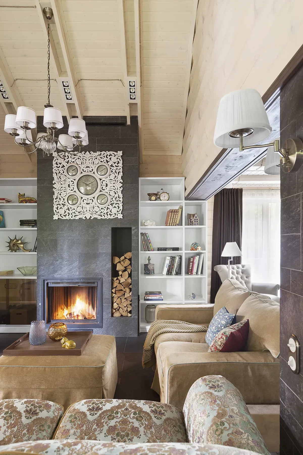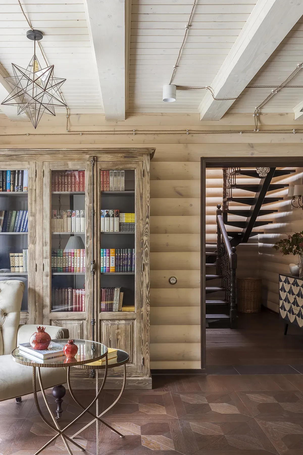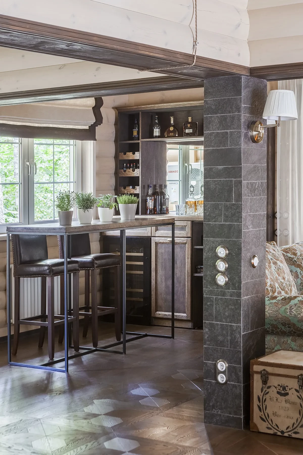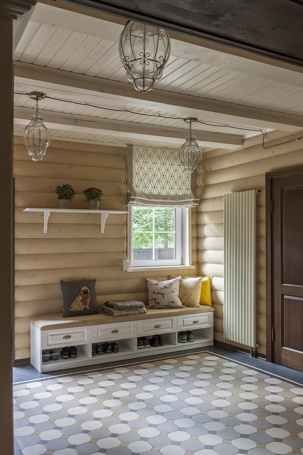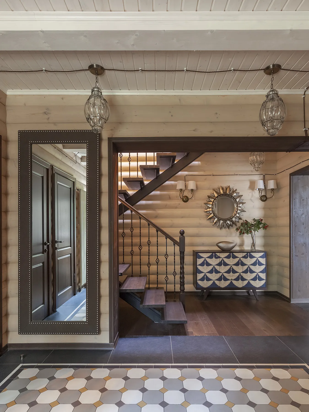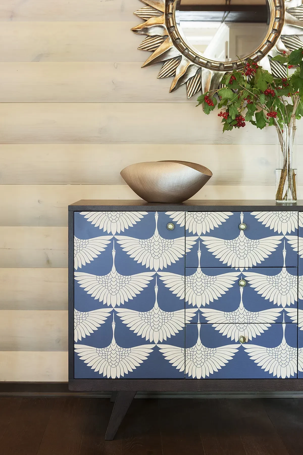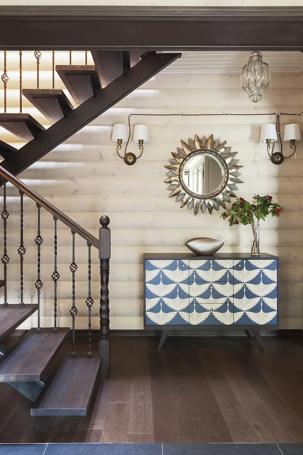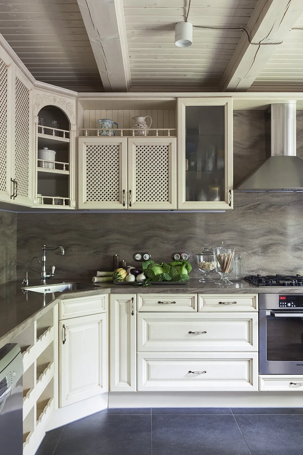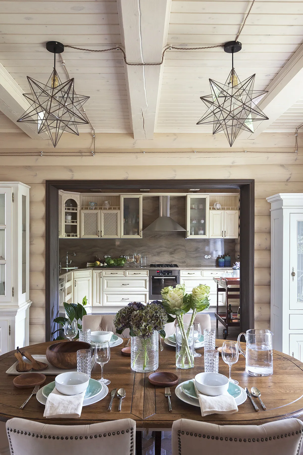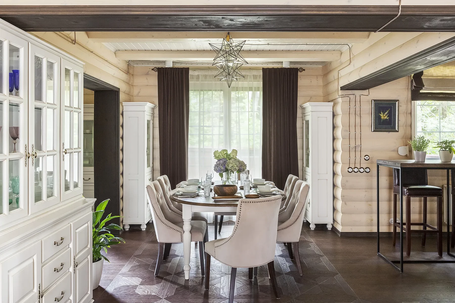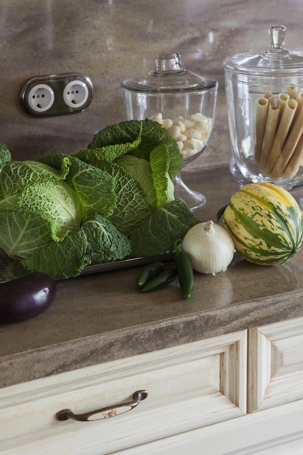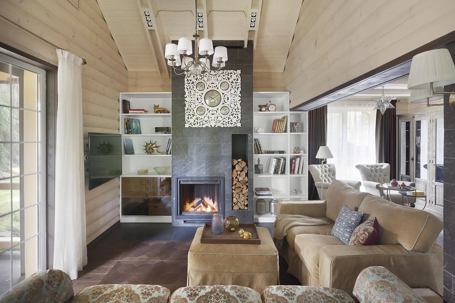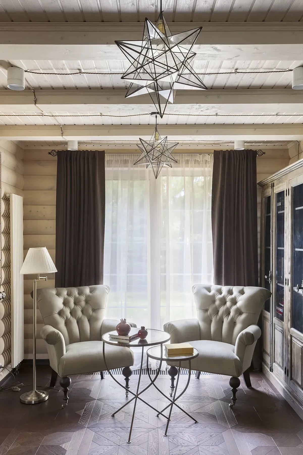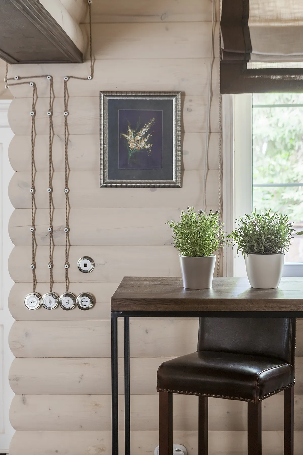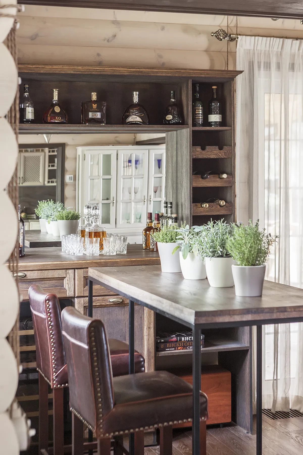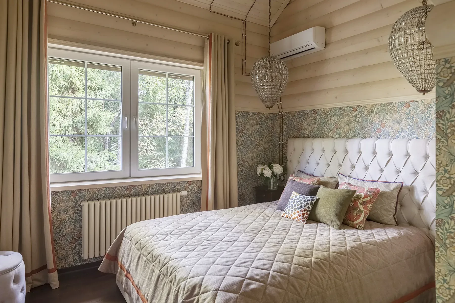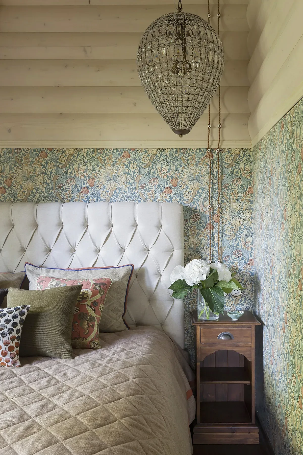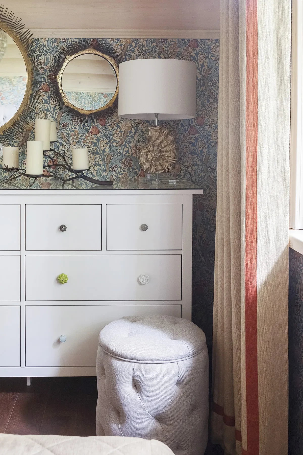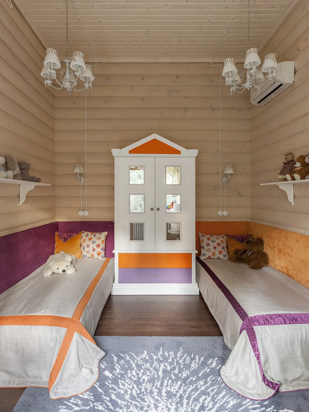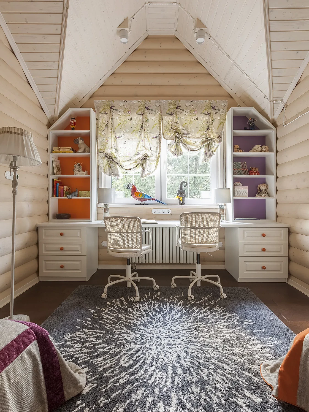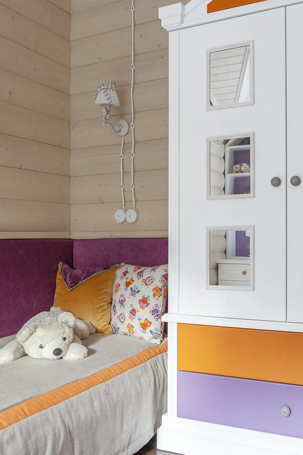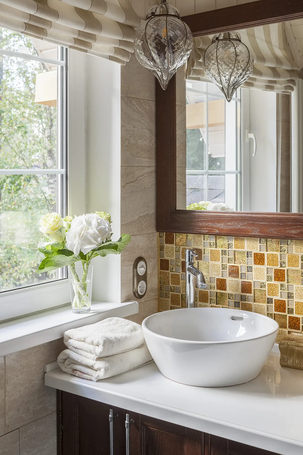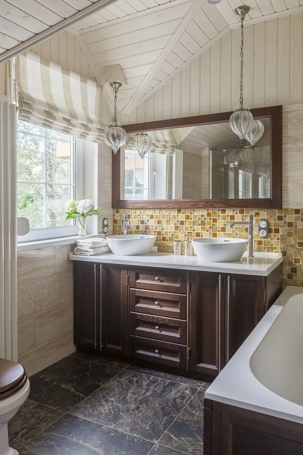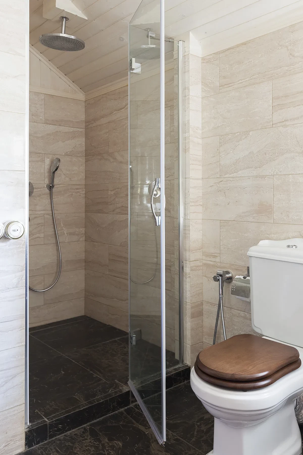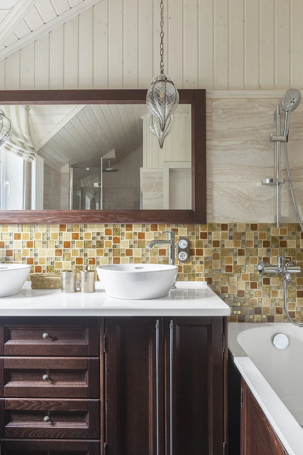The design project of the house is 170 sq.m.
Our studio was tasked with turning a summer cottage into a permanent residence. First of all, the boiler room was designed in compliance with fire safety standards. A room with a separate entrance was added to the former guest room. We have installed modern equipment that can be used to remotely control the climate in a country house and save electricity. In the next step, we completely updated the heating and water supply systems: the old batteries were replaced with convectors and modern tubular radiators built into the floor, and the water and sewage were distributed under the new layout of wet areas. Lighting scenarios have been thought out in all rooms.
In terms of style and color, the family considered a calm, cozy interior in light classics with a predominance of natural materials. The tastes coincided, the project developed quickly and harmoniously, based on mutual understanding and trust.


